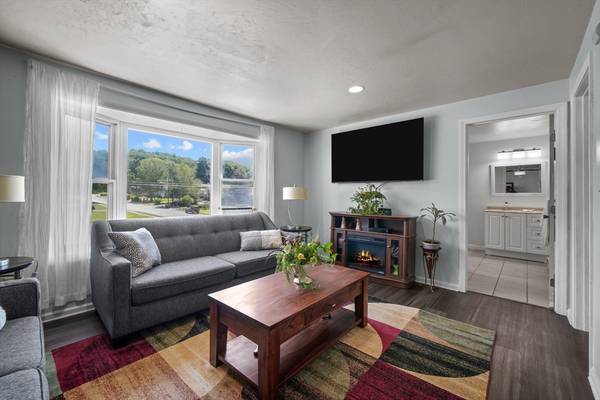For more information regarding the value of a property, please contact us for a free consultation.
2 Ontario Drive Hudson, MA 01749
Want to know what your home might be worth? Contact us for a FREE valuation!

Our team is ready to help you sell your home for the highest possible price ASAP
Key Details
Sold Price $750,000
Property Type Single Family Home
Sub Type Single Family Residence
Listing Status Sold
Purchase Type For Sale
Square Footage 2,973 sqft
Price per Sqft $252
Subdivision Fort Meadow
MLS Listing ID 73289816
Sold Date 10/24/24
Style Raised Ranch,Split Entry
Bedrooms 5
Full Baths 3
Half Baths 1
HOA Y/N false
Year Built 1963
Annual Tax Amount $7,973
Tax Year 2024
Lot Size 0.350 Acres
Acres 0.35
Property Description
Welcome home! This rarely found split-level residence with in-law offers nearly 3,000 sq ft of living space, perfect for all your needs. The main house features a bright and cheery open concept living area with hardwoods, 4 spacious bedrooms and 2 1/2 bathrooms, providing comfort and convenience for the whole family. Above the expansive 3-car garage, perfect for car enthusiasts or extra storage, there is a large in-law suite complete with a large bedroom with double closets, a full bath with stackable laundry, and a private deck—ideal for guests, or extended family. Nestled in the quiet, desirable neighborhood of Fort Meadow, this home, which sits on a large fenced corner lot, blends space, functionality, and style. Don't miss out on this exceptional value!
Location
State MA
County Middlesex
Zoning SA8
Direction See GPS.
Rooms
Basement Full, Finished, Walk-Out Access, Interior Entry, Bulkhead, Sump Pump
Primary Bedroom Level First
Interior
Interior Features Bathroom
Heating Baseboard, Electric Baseboard
Cooling Window Unit(s)
Flooring Wood, Vinyl, Carpet
Fireplaces Number 1
Appliance Gas Water Heater, Water Heater, Range, Dishwasher, Microwave, Refrigerator, Washer, Dryer, Plumbed For Ice Maker
Laundry In Basement, Gas Dryer Hookup, Washer Hookup
Basement Type Full,Finished,Walk-Out Access,Interior Entry,Bulkhead,Sump Pump
Exterior
Exterior Feature Deck, Patio, Balcony, Rain Gutters, Storage, Fenced Yard
Garage Spaces 3.0
Fence Fenced/Enclosed, Fenced
Community Features Public Transportation, Shopping, Walk/Jog Trails, Medical Facility, Laundromat, Bike Path, Conservation Area, Highway Access, House of Worship, Private School, Public School
Utilities Available for Gas Range, for Gas Dryer, Washer Hookup, Icemaker Connection
Waterfront Description Beach Front,Beach Access,Lake/Pond,Walk to,3/10 to 1/2 Mile To Beach
Roof Type Shingle
Total Parking Spaces 8
Garage Yes
Waterfront Description Beach Front,Beach Access,Lake/Pond,Walk to,3/10 to 1/2 Mile To Beach
Building
Lot Description Corner Lot
Foundation Concrete Perimeter
Sewer Public Sewer
Water Public
Others
Senior Community false
Acceptable Financing Contract
Listing Terms Contract
Read Less
Bought with Talib Hussain • Keller Williams Elite
Get More Information




