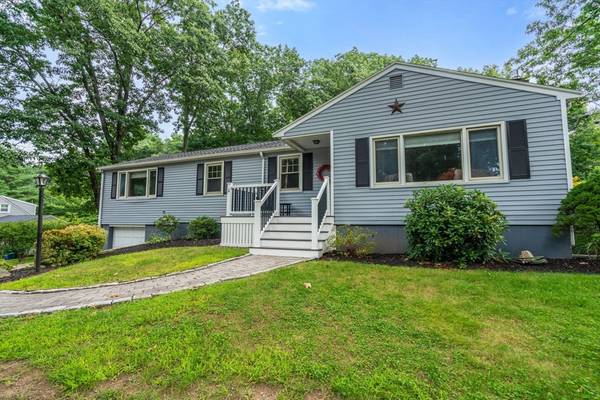For more information regarding the value of a property, please contact us for a free consultation.
11 Southwick Rd North Reading, MA 01864
Want to know what your home might be worth? Contact us for a FREE valuation!

Our team is ready to help you sell your home for the highest possible price ASAP
Key Details
Sold Price $815,500
Property Type Single Family Home
Sub Type Single Family Residence
Listing Status Sold
Purchase Type For Sale
Square Footage 2,172 sqft
Price per Sqft $375
MLS Listing ID 73284795
Sold Date 10/24/24
Style Ranch
Bedrooms 3
Full Baths 2
HOA Y/N false
Year Built 1956
Annual Tax Amount $8,814
Tax Year 2024
Lot Size 0.480 Acres
Acres 0.48
Property Description
Welcome Home. This updated extended 3-bed, 2-bath & bonus room ranch is situated in a highly sought-after neighborhood, within walking distance to the top-rated E. Ethel Little School and easy access to Rte 93. Impeccably maintained, this home boasts numerous updates, including a brand-new roof, newer furnace, on-demand hot water, and updated kitchen/baths. The open-concept, sun-drenched living room seamlessly flows into the kitchen outfitted w/ top-of-the-line SS appliances, custom cabinets, and a spacious center island w/ hardwood floors through out 1st floor. Two generous bedrooms, office/bonus room, and a rare, large primary bedroom, share a beautifully updated full bath. The basement, complete w/ new flooring, fresh paint, an updated bathroom, and a kitchenette w/ a private entrance, offers versatile space for extended living, media room, or gym. For additional space, a sunroom off the kitchen leads to an entertainer's dream backyard, w/ stone patio, pool, and stone fireplace
Location
State MA
County Middlesex
Zoning RA
Direction Concord to Park to Southwick
Rooms
Family Room Closet, Flooring - Vinyl, Exterior Access, Open Floorplan, Recessed Lighting, Remodeled
Basement Full, Partially Finished, Walk-Out Access, Interior Entry, Garage Access
Primary Bedroom Level First
Dining Room Flooring - Hardwood, Exterior Access, Recessed Lighting, Crown Molding
Kitchen Flooring - Hardwood, Countertops - Stone/Granite/Solid, Countertops - Upgraded, Kitchen Island, Cabinets - Upgraded, Open Floorplan, Recessed Lighting, Remodeled, Stainless Steel Appliances, Gas Stove, Lighting - Pendant, Crown Molding
Interior
Interior Features Closet, Closet/Cabinets - Custom Built, Recessed Lighting, Office, Kitchen
Heating Forced Air, Natural Gas
Cooling Other
Flooring Tile, Vinyl, Hardwood, Vinyl / VCT, Flooring - Hardwood, Flooring - Vinyl
Fireplaces Number 1
Fireplaces Type Living Room
Appliance Gas Water Heater, Dishwasher, Microwave, Range, Refrigerator, Washer, Dryer
Laundry Flooring - Vinyl, In Basement, Washer Hookup
Basement Type Full,Partially Finished,Walk-Out Access,Interior Entry,Garage Access
Exterior
Exterior Feature Deck, Deck - Vinyl, Deck - Composite, Patio, Pool - Above Ground, Rain Gutters, Storage, Stone Wall
Garage Spaces 1.0
Pool Above Ground
Community Features Shopping, Park, Walk/Jog Trails, Stable(s), Golf, Medical Facility, Highway Access, House of Worship, Public School
Utilities Available for Gas Range, for Gas Oven, Washer Hookup
Roof Type Shingle
Total Parking Spaces 6
Garage Yes
Private Pool true
Building
Lot Description Corner Lot
Foundation Concrete Perimeter
Sewer Private Sewer
Water Public
Schools
Elementary Schools E Ethel Little
Middle Schools Nrmhs
High Schools Nrmhs
Others
Senior Community false
Acceptable Financing Contract
Listing Terms Contract
Read Less
Bought with Katie Varney • Classified Realty Group



