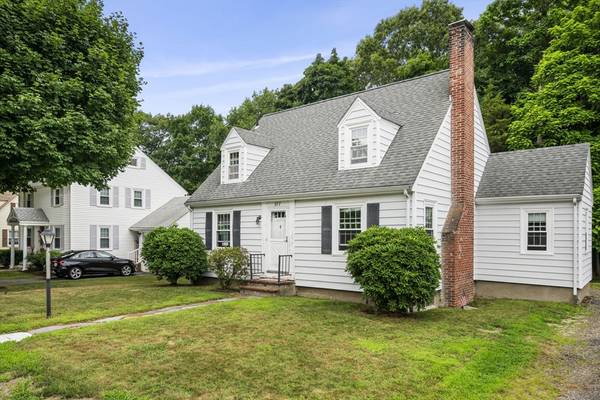For more information regarding the value of a property, please contact us for a free consultation.
277 Vernon St Norwood, MA 02062
Want to know what your home might be worth? Contact us for a FREE valuation!

Our team is ready to help you sell your home for the highest possible price ASAP
Key Details
Sold Price $530,000
Property Type Single Family Home
Sub Type Single Family Residence
Listing Status Sold
Purchase Type For Sale
Square Footage 1,315 sqft
Price per Sqft $403
MLS Listing ID 73270604
Sold Date 10/25/24
Style Cape
Bedrooms 2
Full Baths 1
HOA Y/N false
Year Built 1931
Annual Tax Amount $5,916
Tax Year 2024
Lot Size 6,534 Sqft
Acres 0.15
Property Description
A rare opportunity in highly desirable Norwood location. This single family home has an unlimited amount of potential. Currently situated as a two bedroom home with 500+ squre feet of unfinished second floor space that can easily accommodate two additional bedrooms or be finished to your liking. Wonderful location just steps away from Father McAleer Park (playground, extracurricular, pool, summer camp etc.) and walking distance to Norwood Center with a wide variety of restaurants, shops, entertainment and more. Easy highway access as well as convenient public transportation access. Come and see for yourself, this one you don't want to miss!
Location
State MA
County Norfolk
Zoning S
Direction GPS
Rooms
Basement Full, Walk-Out Access, Interior Entry, Garage Access, Sump Pump, Concrete, Unfinished
Primary Bedroom Level First
Interior
Interior Features High Speed Internet
Heating Baseboard, Oil
Cooling Window Unit(s)
Fireplaces Number 1
Appliance Oven, Refrigerator, Washer, Dryer
Laundry In Basement
Basement Type Full,Walk-Out Access,Interior Entry,Garage Access,Sump Pump,Concrete,Unfinished
Exterior
Garage Spaces 1.0
Fence Fenced/Enclosed
Community Features Public Transportation, Shopping, Pool, Tennis Court(s), Park, Walk/Jog Trails, Medical Facility, Highway Access, House of Worship, Private School, Public School, T-Station
Utilities Available for Electric Range, for Electric Oven
Roof Type Asphalt/Composition Shingles
Total Parking Spaces 2
Garage Yes
Building
Foundation Concrete Perimeter
Sewer Public Sewer
Water Public
Architectural Style Cape
Others
Senior Community false
Acceptable Financing Contract
Listing Terms Contract
Read Less
Bought with Gerald Mullen • NextHome Signature Realty



