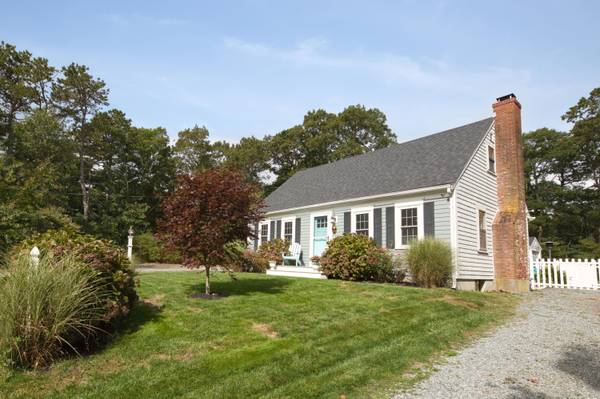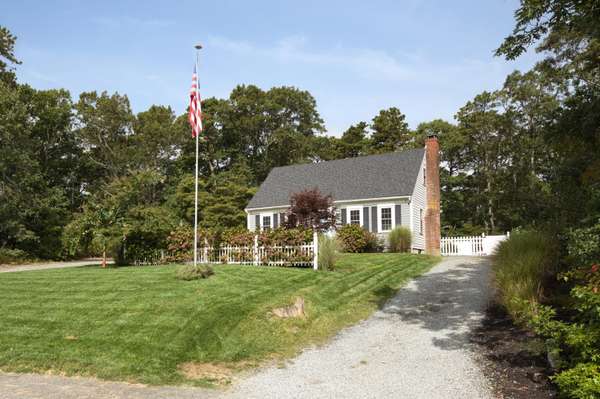For more information regarding the value of a property, please contact us for a free consultation.
15 Fern Lane Brewster, MA 02631
Want to know what your home might be worth? Contact us for a FREE valuation!

Our team is ready to help you sell your home for the highest possible price ASAP
Key Details
Sold Price $706,000
Property Type Single Family Home
Sub Type Single Family Residence
Listing Status Sold
Purchase Type For Sale
Square Footage 1,344 sqft
Price per Sqft $525
MLS Listing ID 22404710
Sold Date 10/25/24
Style Cape
Bedrooms 3
Full Baths 2
HOA Y/N No
Abv Grd Liv Area 1,344
Originating Board Cape Cod & Islands API
Year Built 1973
Annual Tax Amount $3,435
Tax Year 2024
Lot Size 0.460 Acres
Acres 0.46
Special Listing Condition None
Property Description
Welcome to your private sanctuary home on a 3-house cul-de-sac, surrounded by conservation land and steps away from beautiful Nickerson State Park. This charming Cape style home offers a secluded escape with access to scenic hiking, walking and bike trails as well as Cliff Pond for beach, swimming, fishing, kayaking and relaxation. Walk into a bright recently renovated (2018) Kitchen with black stainless-steel appliances, gas range, upgraded cabinets, quartz counters, fireclay farmers sink and island with seating for 4. The open concept allows for seamless flows to the dining area and fireplace/wood stove living room. This home boasts three generously sized bedrooms, 1 on the 1st floor and 2 on the 2nd floor, along with full baths on each floor. Sliding glass door off the dining area provides access to your very private backyard and large patio, where you can host barbecues and enjoy the privacy of your .46-acre lot. A wired 10x20 Shed built in 2022 completes this beautifully landscaped/accent lighted private backyard. Brewster residents have the privilege of accessing the stunning new residents-only 1st Light Beach and community swimming pool located at the end of Millstone Rd.
Location
State MA
County Barnstable
Zoning RL
Direction From 6A or RT 137 to Millstone Rd, to Fern Lane, 1st house on left
Rooms
Other Rooms Outbuilding
Basement Bulkhead Access, Interior Entry, Full
Primary Bedroom Level First
Master Bedroom 11x11
Bedroom 2 Second 16x11
Bedroom 3 Second 16x11
Kitchen Kitchen, Shared Full Bath, Upgraded Cabinets, Dining Area, Kitchen Island, Recessed Lighting
Interior
Interior Features Recessed Lighting, HU Cable TV
Heating Hot Water
Cooling None
Flooring Hardwood, Laminate
Fireplaces Number 1
Fireplaces Type Wood Burning
Fireplace Yes
Appliance Dishwasher, Washer, Refrigerator, Gas Range, Microwave, Dryer - Electric, Water Heater, Gas Water Heater
Laundry Washer Hookup, Electric Dryer Hookup
Basement Type Bulkhead Access,Interior Entry,Full
Exterior
Exterior Feature Outdoor Shower, Yard, Underground Sprinkler, Garden
Fence Fenced, Fenced Yard
Community Features Basic Cable, Snow Removal, Conservation Area
View Y/N No
Roof Type Asphalt,Pitched
Street Surface Paved
Porch Patio
Garage No
Private Pool No
Building
Lot Description Bike Path, Major Highway, House of Worship, Near Golf Course, Cape Cod Rail Trail, Conservation Area, Level, Wooded, Gentle Sloping, Cul-De-Sac, South of 6A, West of Route 6
Faces From 6A or RT 137 to Millstone Rd, to Fern Lane, 1st house on left
Story 2
Foundation Poured
Sewer Septic Tank, Private Sewer
Water Public
Level or Stories 2
Structure Type Clapboard,Shingle Siding
New Construction No
Schools
Elementary Schools Nauset
Middle Schools Nauset
High Schools Nauset
School District Nauset
Others
Tax ID 99760
Acceptable Financing Cash
Distance to Beach 1 to 2
Listing Terms Cash
Special Listing Condition None
Read Less




