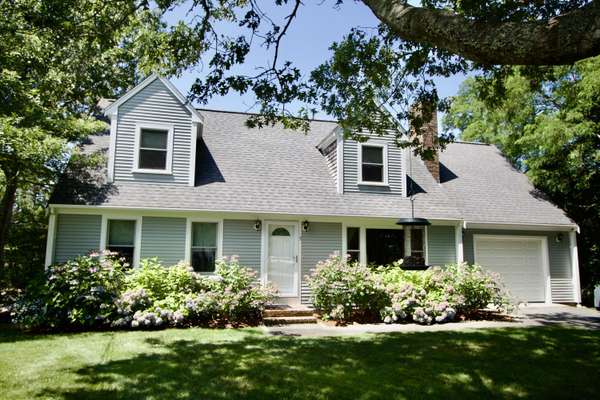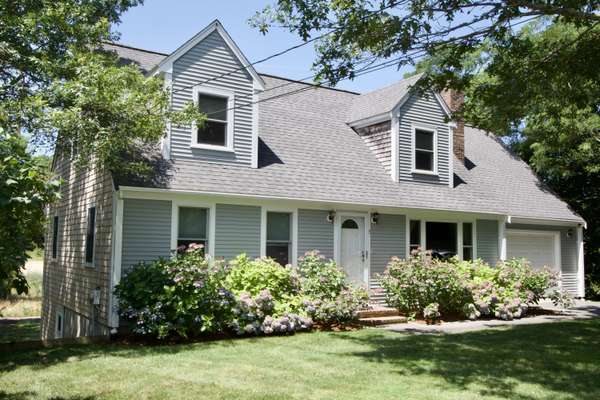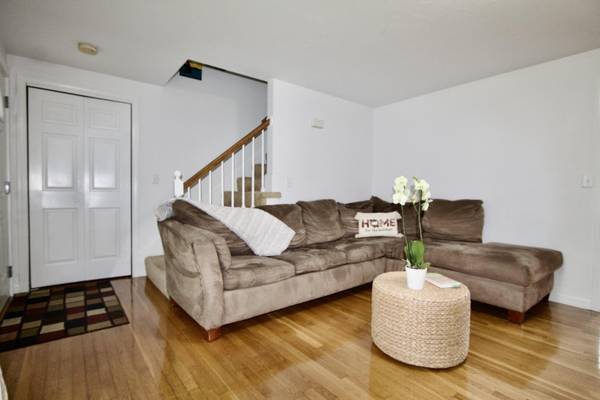For more information regarding the value of a property, please contact us for a free consultation.
3 Halyard Way Centerville, MA 02632
Want to know what your home might be worth? Contact us for a FREE valuation!

Our team is ready to help you sell your home for the highest possible price ASAP
Key Details
Sold Price $665,000
Property Type Single Family Home
Sub Type Single Family Residence
Listing Status Sold
Purchase Type For Sale
Square Footage 1,544 sqft
Price per Sqft $430
MLS Listing ID 22404131
Sold Date 10/25/24
Style Cape
Bedrooms 3
Full Baths 2
HOA Y/N No
Abv Grd Liv Area 1,544
Originating Board Cape Cod & Islands API
Year Built 1985
Annual Tax Amount $2,833
Tax Year 2024
Lot Size 0.340 Acres
Acres 0.34
Special Listing Condition Standard
Property Description
Charming Cape Cod Home Awaiting Its New Owner!Discover this beautifully maintained property that you will soon be calling 'home sweet home.' This residence features three generously sized bedrooms, along with a bonus room on the first floor, perfect for a home office or cozy den. Additionally, the basement offers another bonus room that can be transformed into a home gym or an arts & crafts space. Enjoy the convenience of a one-car garage with direct access to the kitchen, and a walk-out basement with a new sliding door. Recent updates include new shingles and trims. With hardwood floors throughout, central air conditioning, irrigation and nestled in a very quiet neighborhood, this home offers comfort and tranquility at its best.
Location
State MA
County Barnstable
Zoning RC
Direction Service Road to Capn Jac's Rd to Helsman Dr. to right on Halyard Way.
Rooms
Basement Other, Full, Walk-Out Access
Primary Bedroom Level Second
Dining Room Dining Room
Kitchen Kitchen
Interior
Heating Forced Air
Cooling Central Air
Flooring Hardwood, Tile
Fireplaces Number 1
Fireplace Yes
Appliance Dryer - Electric, Washer, Refrigerator, Electric Range, Microwave, Water Heater, Gas Water Heater
Basement Type Other,Full,Walk-Out Access
Exterior
Exterior Feature Underground Sprinkler
Garage Spaces 1.0
View Y/N No
Roof Type Asphalt,Shingle,Pitched
Street Surface Paved
Porch Deck
Garage Yes
Private Pool No
Building
Lot Description In Town Location, Medical Facility, Major Highway, House of Worship, Near Golf Course, Shopping, Public Tennis, Cul-De-Sac
Faces Service Road to Capn Jac's Rd to Helsman Dr. to right on Halyard Way.
Story 1
Foundation Poured
Sewer Private Sewer
Water Public
Level or Stories 1
Structure Type Shingle Siding,Vertical Siding
New Construction No
Schools
Elementary Schools Barnstable
Middle Schools Barnstable
High Schools Barnstable
School District Barnstable
Others
Tax ID 194082
Acceptable Financing Conventional
Listing Terms Conventional
Special Listing Condition Standard
Read Less

Get More Information




