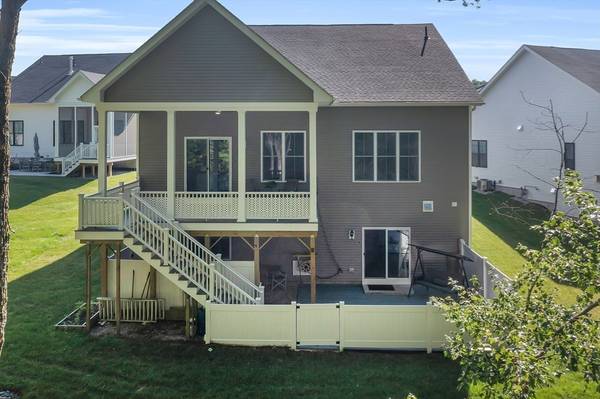For more information regarding the value of a property, please contact us for a free consultation.
42 Barnes Blvd #42 Hudson, MA 01749
Want to know what your home might be worth? Contact us for a FREE valuation!

Our team is ready to help you sell your home for the highest possible price ASAP
Key Details
Sold Price $975,000
Property Type Condo
Sub Type Condominium
Listing Status Sold
Purchase Type For Sale
Square Footage 2,369 sqft
Price per Sqft $411
MLS Listing ID 73259694
Sold Date 10/29/24
Bedrooms 2
Full Baths 3
HOA Fees $600/mo
Year Built 2023
Annual Tax Amount $12,954
Tax Year 2024
Property Description
Relax and unwind on the covered porch, overlooking a serene, wooded backdrop that offers tranquility and privacy. The kitchen and bathrooms have been meticulously upgraded w/ high-end finishes and fixtures. Rich wood flooring adds warmth and sophistication to every room, enhancing the home's inviting ambiance. Experience the main bedroom suite that offers the epitome of comfort and style, ensuring a serene and relaxing retreat. Indulge in the spa-like en-suite bathroom, complete with modern fixtures, double sinks and a walk-in shower. Enjoy plenty of storage with a generous walk-in closet, designed for optimal organization and accessibility. The walk-out basement provides opportunities for additional living space, perfect for a home office, gym, or entertainment area. Nestled in a premium lot, this home offers unparalleled privacy, ideal for those seeking a quiet and natural setting. There are only 2 lots left in the construction, dont miss out. Discover your dream home here!
Location
State MA
County Middlesex
Zoning R
Direction Chestnut St to Murphy Rd to Barnes Blvd
Rooms
Family Room Flooring - Wall to Wall Carpet, Attic Access
Basement Y
Primary Bedroom Level First
Dining Room Flooring - Hardwood, Open Floorplan
Kitchen Flooring - Hardwood, Countertops - Stone/Granite/Solid, Kitchen Island, Cabinets - Upgraded, Open Floorplan, Recessed Lighting, Stainless Steel Appliances, Gas Stove
Interior
Interior Features Ceiling Fan(s), Home Office
Heating Forced Air, Natural Gas
Cooling Central Air
Flooring Tile, Hardwood, Flooring - Wall to Wall Carpet
Fireplaces Number 1
Fireplaces Type Living Room
Appliance Range, Oven, Dishwasher, Microwave, Refrigerator, Washer, Dryer
Laundry First Floor, In Unit, Gas Dryer Hookup, Washer Hookup
Basement Type Y
Exterior
Exterior Feature Deck - Composite, Patio, Covered Patio/Deck, Professional Landscaping
Garage Spaces 2.0
Pool Association, In Ground
Community Features Shopping, Park, Walk/Jog Trails, Highway Access, House of Worship, Adult Community
Utilities Available for Gas Range, for Gas Oven, for Gas Dryer, Washer Hookup
Roof Type Shingle
Total Parking Spaces 8
Garage Yes
Building
Story 2
Sewer Other
Water Public
Others
Pets Allowed Yes
Senior Community true
Acceptable Financing Contract
Listing Terms Contract
Pets Allowed Yes
Read Less
Bought with Ada Cimpeanu • RE/MAX Prof Associates



