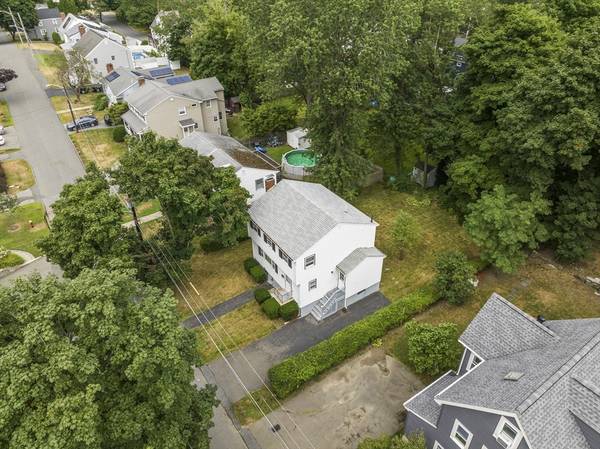For more information regarding the value of a property, please contact us for a free consultation.
67 Wheeler Ave Melrose, MA 02176
Want to know what your home might be worth? Contact us for a FREE valuation!

Our team is ready to help you sell your home for the highest possible price ASAP
Key Details
Sold Price $740,000
Property Type Single Family Home
Sub Type Single Family Residence
Listing Status Sold
Purchase Type For Sale
Square Footage 1,860 sqft
Price per Sqft $397
MLS Listing ID 73271591
Sold Date 10/28/24
Style Garrison
Bedrooms 3
Full Baths 1
Half Baths 1
HOA Y/N false
Year Built 1962
Annual Tax Amount $6,202
Tax Year 2024
Lot Size 5,662 Sqft
Acres 0.13
Property Description
Welcome to this charming 3-bedroom, one and a half bath Garrison Colonial nestled in the heart of Melrose's desirable Mt. Hood neighborhood. This inviting home boasts a blend of classic charm making it the perfect canvas for your personal touch. Step inside and be greeted by a chic Tiffany blue retro kitchen that exudes character and style. With its vintage-inspired cabinetry and playful design, this kitchen is not only functional but also a delightful space for culinary creativity. The adjacent dining room offers a lovely space for entertaining while the living room features a cozy fireplace. The 2nd floor boasts 3-bedrooms all with hardwood flooring and a full bath with tile floor. Walkup attic allows for easy storage. The finished lower level expands your living space, providing a versatile area for an office, playroom or entertainment space complete with laundry area. A large level yard offers ample space for outdoor activities, gardening or simply unwinding in the fresh air.
Location
State MA
County Middlesex
Zoning URA
Direction Main St to Grove to Swains Pond Ave to Wheeler
Rooms
Basement Finished
Primary Bedroom Level Second
Dining Room Flooring - Hardwood
Kitchen Flooring - Laminate, Dining Area
Interior
Interior Features Play Room, Walk-up Attic
Heating Baseboard, Oil
Cooling None
Flooring Wood, Tile, Carpet
Fireplaces Number 1
Fireplaces Type Living Room
Appliance Water Heater, Oven, Disposal, Range, Refrigerator, Washer, Dryer
Laundry In Basement
Basement Type Finished
Exterior
Community Features Public Transportation, Shopping
Roof Type Shingle
Total Parking Spaces 3
Garage No
Building
Foundation Concrete Perimeter
Sewer Public Sewer
Water Public
Schools
Middle Schools Mms
High Schools Mhs
Others
Senior Community false
Acceptable Financing Estate Sale
Listing Terms Estate Sale
Read Less
Bought with Kathy Culkin • Better Homes and Gardens Real Estate - The Shanahan Group



