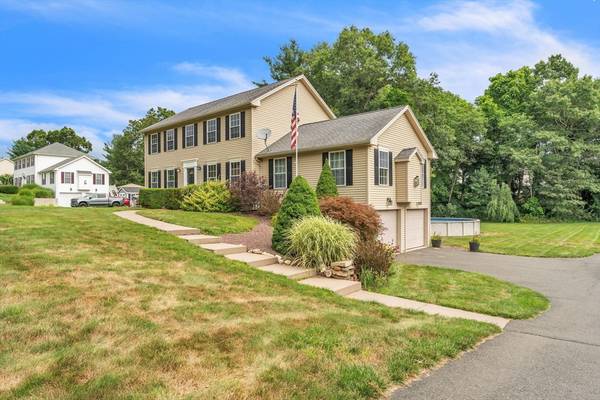For more information regarding the value of a property, please contact us for a free consultation.
21 Sabrina Brooke Ln Westfield, MA 01085
Want to know what your home might be worth? Contact us for a FREE valuation!

Our team is ready to help you sell your home for the highest possible price ASAP
Key Details
Sold Price $565,000
Property Type Single Family Home
Sub Type Single Family Residence
Listing Status Sold
Purchase Type For Sale
Square Footage 2,384 sqft
Price per Sqft $236
MLS Listing ID 73274582
Sold Date 10/29/24
Style Colonial
Bedrooms 4
Full Baths 2
Half Baths 1
HOA Y/N false
Year Built 2005
Annual Tax Amount $7,218
Tax Year 2024
Lot Size 0.990 Acres
Acres 0.99
Property Description
Welcome to 21 Sabrina Brooke Lane, an exquisite gem in Westfield, MA! This stunning 4-bedroom, 3-bathroom home offers 2,384 sqft of beautifully modernized living space, crafted for both elegance and comfort. The heart of the home shines in the kitchen and living room, each a testament to thoughtful design. The kitchen is a chef’s dream, featuring sleek granite countertops, a stylish new sink, and generous counter space perfect for culinary creations. The living room is equally impressive with its soaring cathedral ceilings and a cozy fireplace, creating an inviting atmosphere for both relaxation and entertaining. The master suite is a luxurious retreat, complete with elegant tray ceilings and not one, but two spacious walk-in closets designed for him and her. The master bath, along with the two other updated bathrooms, offers a spa-like experience with contemporary finishes and sophisticated details. Experience the perfect blend of luxury and practicality, schedule your visit today!
Location
State MA
County Hampden
Direction Left off Cabot rd. GPS friendly
Rooms
Basement Full, Partially Finished, Walk-Out Access
Primary Bedroom Level Second
Kitchen Pantry, Countertops - Stone/Granite/Solid, Countertops - Upgraded, Breakfast Bar / Nook, Deck - Exterior, Slider, Gas Stove
Interior
Interior Features Central Vacuum, High Speed Internet
Heating Forced Air, Natural Gas
Cooling Central Air
Flooring Wood
Fireplaces Number 1
Appliance Range, Dishwasher, Disposal, Refrigerator, Washer, Dryer
Laundry Main Level, First Floor, Gas Dryer Hookup, Electric Dryer Hookup, Washer Hookup
Basement Type Full,Partially Finished,Walk-Out Access
Exterior
Exterior Feature Deck, Patio, Covered Patio/Deck, Pool - Above Ground, Rain Gutters, Storage, Sprinkler System
Garage Spaces 2.0
Pool Above Ground
Community Features Public Transportation, Shopping, Tennis Court(s), Park, Conservation Area, Highway Access, Public School
Utilities Available for Gas Range, for Gas Oven, for Gas Dryer, for Electric Dryer, Washer Hookup
Roof Type Shingle
Total Parking Spaces 6
Garage Yes
Private Pool true
Building
Lot Description Other
Foundation Concrete Perimeter
Sewer Private Sewer
Water Public
Others
Senior Community false
Read Less
Bought with Lisa Oleksak-Sullivan • Coldwell Banker Realty - Western MA
Get More Information




