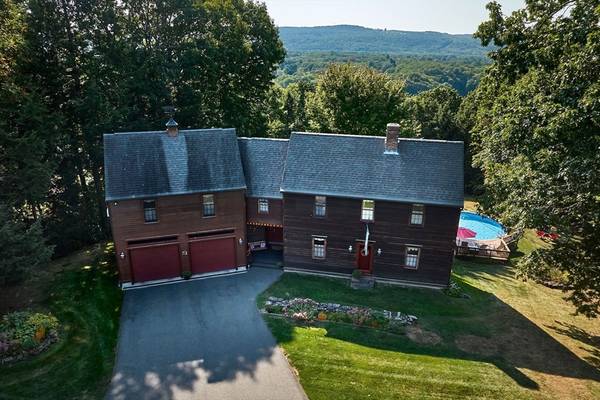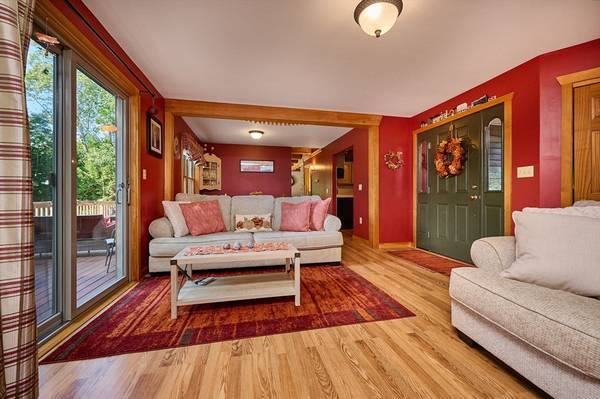For more information regarding the value of a property, please contact us for a free consultation.
130 Highland Ave Extension Greenfield, MA 01301
Want to know what your home might be worth? Contact us for a FREE valuation!

Our team is ready to help you sell your home for the highest possible price ASAP
Key Details
Sold Price $595,000
Property Type Single Family Home
Sub Type Single Family Residence
Listing Status Sold
Purchase Type For Sale
Square Footage 2,422 sqft
Price per Sqft $245
MLS Listing ID 73291328
Sold Date 10/29/24
Style Colonial,Saltbox
Bedrooms 4
Full Baths 2
Half Baths 1
HOA Y/N false
Year Built 1986
Annual Tax Amount $10,540
Tax Year 2024
Lot Size 1.100 Acres
Acres 1.1
Property Description
It’s not often that property in this very desirable Highland Park area comes on the market. This beautiful cedar sided Salt Box Style home w/ exposed beams, high ceilings, 4+ bedrooms 2.5 updated baths, 2 car garage & rear deck spanning the entire length of the house w/ access from multiple rooms, offers long range views & sunsets. A custom brick hearth w/wood stove graces the LR while a pellet stove & Mini Split provides a cozy retreat in the open design of the dining & den area. The Country Kitchen has hardwood floors! An expansive Primary Bedroom w/ several large closets offers comfort & privacy w/ its own hallway & en-suite bath w/ heated tiled floor. Lots of storage space w/ even more space in dry finished basement area w/ slider access to outdoors & swimming pool. This gem was built & meticulously maintained by 1 owner & speaks volumes about quality & pride in home ownership. Enjoy privacy, solitude plus all town amenities & create your memories here that will last a lifetime!
Location
State MA
County Franklin
Zoning RA
Direction In Greenfield, East on Main St, to Crescent St. to Highland Ave, to Highland Ave EXT. Property on R
Rooms
Family Room Wood / Coal / Pellet Stove, Flooring - Laminate, Balcony / Deck, Deck - Exterior, Exterior Access, Open Floorplan, Slider, Lighting - Overhead
Basement Full, Partially Finished, Walk-Out Access, Interior Entry, Concrete
Primary Bedroom Level First
Dining Room Closet/Cabinets - Custom Built, Flooring - Laminate, Open Floorplan, Lighting - Overhead
Kitchen Beamed Ceilings, Flooring - Hardwood, Country Kitchen, Lighting - Overhead
Interior
Interior Features Ceiling Fan(s), Closet - Double, Closet/Cabinets - Custom Built, Slider, Beadboard, Home Office, Bonus Room, Internet Available - Broadband, Other
Heating Baseboard, Radiant, Oil, Electric, Wood, Extra Flue, Pellet Stove, Wood Stove, Ductless
Cooling Window Unit(s), Ductless
Flooring Tile, Carpet, Laminate, Hardwood, Flooring - Wood, Flooring - Wall to Wall Carpet
Appliance Water Heater, Range, Microwave, Refrigerator
Laundry Flooring - Wall to Wall Carpet, Electric Dryer Hookup, Exterior Access, Washer Hookup, Beadboard, Closet - Double, In Basement
Basement Type Full,Partially Finished,Walk-Out Access,Interior Entry,Concrete
Exterior
Exterior Feature Deck, Deck - Wood, Deck - Composite, Pool - Above Ground, Rain Gutters, Storage, Screens, Garden, Invisible Fence
Garage Spaces 2.0
Fence Invisible
Pool Above Ground
Community Features Public Transportation, Shopping, Tennis Court(s), Park, Walk/Jog Trails, Golf, Medical Facility, Laundromat, Bike Path, Highway Access, House of Worship, Private School, Public School
Utilities Available for Electric Range, for Electric Dryer, Washer Hookup
Waterfront Description Beach Front,River,1 to 2 Mile To Beach,Beach Ownership(Public)
Roof Type Shingle
Total Parking Spaces 4
Garage Yes
Private Pool true
Waterfront Description Beach Front,River,1 to 2 Mile To Beach,Beach Ownership(Public)
Building
Lot Description Cul-De-Sac, Wooded, Cleared, Gentle Sloping, Level
Foundation Concrete Perimeter
Sewer Public Sewer, Other
Water Private
Schools
Elementary Schools Greenfield Elem
Middle Schools Gms
High Schools Ghs
Others
Senior Community false
Read Less
Bought with Jack Dunphy • Jack Dunphy
Get More Information




