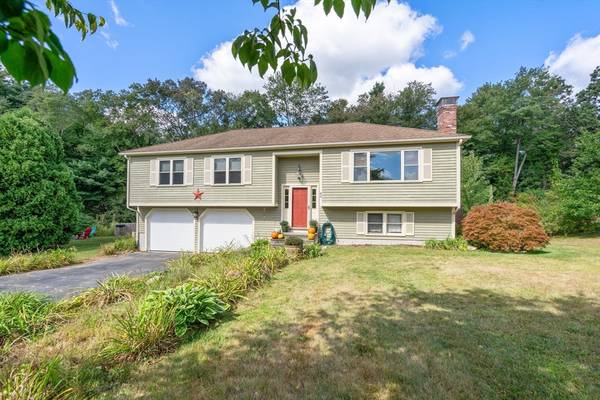For more information regarding the value of a property, please contact us for a free consultation.
42 Harriman Rd Hudson, MA 01749
Want to know what your home might be worth? Contact us for a FREE valuation!

Our team is ready to help you sell your home for the highest possible price ASAP
Key Details
Sold Price $650,000
Property Type Single Family Home
Sub Type Single Family Residence
Listing Status Sold
Purchase Type For Sale
Square Footage 2,174 sqft
Price per Sqft $298
Subdivision Brigham Hill Estates
MLS Listing ID 73289626
Sold Date 10/29/24
Style Raised Ranch
Bedrooms 4
Full Baths 3
HOA Y/N false
Year Built 1987
Annual Tax Amount $8,711
Tax Year 2024
Lot Size 0.580 Acres
Acres 0.58
Property Description
Located in the highly sought-after Brigham Hill Estates neighborhood, this stunning 4-bedroom Raised Ranch offers the perfect balance of peaceful living and modern convenience. Step inside to be greeted by an abundance of natural light and a spacious, open floor plan. The kitchen flows seamlessly into the formal living room, while the dining room opens to an expansive family room with vaulted ceiling, heated by pellet stove. The main level also includes a primary suite, two additional bedrooms, and a full bath. The lower level provides versatile space, featuring a fourth bedroom, a fireplaced den, a full bath, and a laundry room with direct access to the 2-car garage. Outside, enjoy your private backyard oasis with an organic garden, tiered deck, and pool—perfect for relaxation and fun. Ideally situated near Hudson High School and just minutes from downtown's vibrant restaurants and shopping, this home truly offers a complete lifestyle of comfort and convenience.
Location
State MA
County Middlesex
Zoning SA7
Direction Washington St to Brigham St to Harriman Road
Rooms
Family Room Wood / Coal / Pellet Stove, Ceiling Fan(s), Vaulted Ceiling(s), Flooring - Wood, French Doors, Deck - Exterior, Recessed Lighting
Basement Full, Finished, Garage Access
Primary Bedroom Level First
Dining Room Flooring - Laminate, French Doors
Kitchen Flooring - Laminate, Breakfast Bar / Nook, Open Floorplan
Interior
Interior Features Ceiling Fan(s), Lighting - Sconce, Den
Heating Baseboard, Natural Gas, Fireplace(s)
Cooling Central Air
Flooring Wood, Tile, Laminate
Fireplaces Number 1
Appliance Tankless Water Heater, Range, Dishwasher, Refrigerator, Washer, Dryer
Laundry In Basement, Electric Dryer Hookup, Washer Hookup
Basement Type Full,Finished,Garage Access
Exterior
Exterior Feature Deck, Pool - Above Ground, Rain Gutters
Garage Spaces 2.0
Pool Above Ground
Community Features Shopping, Pool, Walk/Jog Trails, Golf
Utilities Available for Electric Range, for Electric Dryer, Washer Hookup
Waterfront Description Beach Front,Other (See Remarks),1 to 2 Mile To Beach
Roof Type Shingle
Total Parking Spaces 4
Garage Yes
Private Pool true
Waterfront Description Beach Front,Other (See Remarks),1 to 2 Mile To Beach
Building
Lot Description Wooded, Easements
Foundation Concrete Perimeter
Sewer Public Sewer
Water Public
Schools
Elementary Schools C.A Farley
Middle Schools David J. Quinn
High Schools Hudson Hs
Others
Senior Community false
Read Less
Bought with Ellen Koswick • RE/MAX Executive Realty



