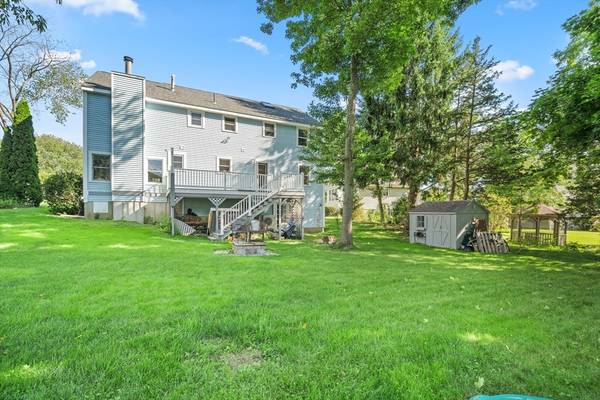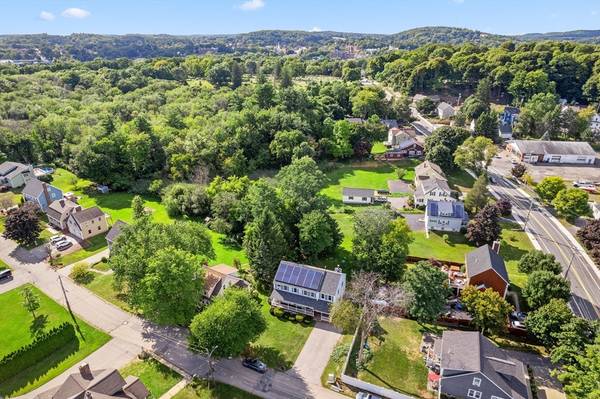For more information regarding the value of a property, please contact us for a free consultation.
4 Cote St Amesbury, MA 01913
Want to know what your home might be worth? Contact us for a FREE valuation!

Our team is ready to help you sell your home for the highest possible price ASAP
Key Details
Sold Price $825,000
Property Type Single Family Home
Sub Type Single Family Residence
Listing Status Sold
Purchase Type For Sale
Square Footage 2,551 sqft
Price per Sqft $323
MLS Listing ID 73285635
Sold Date 10/30/24
Style Colonial
Bedrooms 5
Full Baths 2
Half Baths 1
HOA Y/N false
Year Built 1996
Annual Tax Amount $10,236
Tax Year 2024
Lot Size 0.270 Acres
Acres 0.27
Property Description
Nestled among the 3 amazing communities of Amesbury, Newburyport and Salisbury sits this 5 bedroom 3 bath lovingly maintained colonial with farmers porch. Cote Street is a cul-de-sac less than 4 miles from Maudslay State Park featuring 19th century gardens and Cider Hill Farm! It's a nature lover's sanctuary and a commuter's dream super close to major highways 495 and 95! Some features include a wood burning fireplace in the family room, open concept kitchen/living room with new mini-split, tile and hardwood flooring, Main Suite with vaulted ceilings, walk in closet with custom built-in cabinets and full bath with double sinks. Finished walk out basement includes a pellet stove and a workshop!
Location
State MA
County Essex
Zoning R8
Direction Off Elm St.
Rooms
Family Room Flooring - Wall to Wall Carpet
Basement Full, Partially Finished, Walk-Out Access
Primary Bedroom Level Second
Dining Room Flooring - Hardwood
Kitchen Flooring - Stone/Ceramic Tile, Balcony / Deck, Pantry, Breakfast Bar / Nook, Recessed Lighting, Gas Stove
Interior
Interior Features Closet - Linen, Play Room, Walk-up Attic, Internet Available - DSL
Heating Baseboard, Natural Gas, Electric, Wood, Pellet Stove, Ductless
Cooling Ductless
Flooring Tile, Vinyl, Carpet, Hardwood, Wood Laminate, Flooring - Wall to Wall Carpet
Fireplaces Number 1
Fireplaces Type Family Room, Wood / Coal / Pellet Stove
Appliance Range, Oven, Dishwasher, Disposal, Microwave, Washer, Dryer
Laundry Second Floor, Gas Dryer Hookup, Electric Dryer Hookup, Washer Hookup
Basement Type Full,Partially Finished,Walk-Out Access
Exterior
Exterior Feature Deck - Composite
Community Features Public Transportation, Shopping, Park, Walk/Jog Trails, Highway Access, House of Worship, Marina, Private School, Public School
Utilities Available for Gas Range, for Gas Oven, for Gas Dryer, for Electric Dryer, Washer Hookup
Roof Type Shingle
Total Parking Spaces 5
Garage No
Building
Lot Description Cul-De-Sac
Foundation Concrete Perimeter
Sewer Public Sewer
Water Public
Others
Senior Community false
Read Less
Bought with Ellen Dudley • Keller Williams Realty
Get More Information




