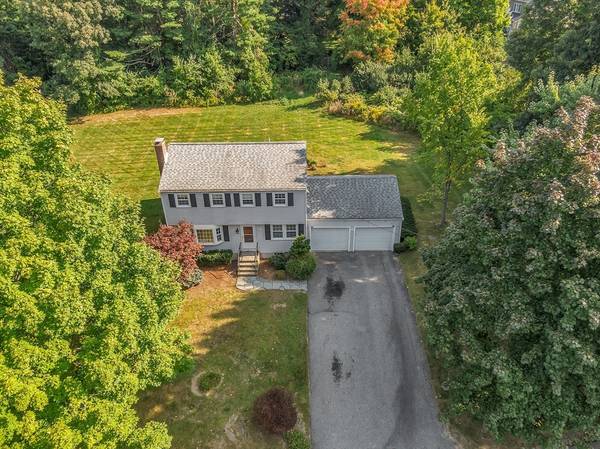For more information regarding the value of a property, please contact us for a free consultation.
3 Elysian Dr Andover, MA 01810
Want to know what your home might be worth? Contact us for a FREE valuation!

Our team is ready to help you sell your home for the highest possible price ASAP
Key Details
Sold Price $750,000
Property Type Single Family Home
Sub Type Single Family Residence
Listing Status Sold
Purchase Type For Sale
Square Footage 1,519 sqft
Price per Sqft $493
MLS Listing ID 73289824
Sold Date 10/31/24
Style Colonial
Bedrooms 4
Full Baths 1
Half Baths 1
HOA Y/N false
Year Built 1967
Annual Tax Amount $9,487
Tax Year 2024
Lot Size 0.710 Acres
Acres 0.71
Property Description
This home is a must-see, featuring 8 rooms, including 4 bedrooms and 1.5 baths. With stunning hardwood flooring throughout, a warm and inviting fireplace family room, and an enclosed 3-season porch, this home offers both style and comfort. Situated on a large private lot with spacious backyard, it also boasts a 2-car garage, a full basement with washer/dryer included, and plenty of storage space. Located in the highly regarded Bancroft/Doherty School District, this property is just minutes away from downtown Andover, with its charming restaurants, shops, and amenities, and close to the commuter rail and commuter routes. This is a fantastic buying opportunity in one of the most desirable and convenient locations!
Location
State MA
County Essex
Zoning SRB
Direction Elm to Elysian Dr
Rooms
Family Room Flooring - Hardwood
Basement Full, Interior Entry, Bulkhead, Sump Pump, Concrete
Primary Bedroom Level Second
Dining Room Flooring - Hardwood
Kitchen Flooring - Stone/Ceramic Tile
Interior
Interior Features Mud Room
Heating Central, Baseboard, Oil
Cooling None
Flooring Tile, Hardwood
Fireplaces Number 1
Fireplaces Type Family Room
Appliance Water Heater, Range, Dishwasher, Disposal, Refrigerator, Washer, Dryer
Laundry In Basement, Electric Dryer Hookup
Basement Type Full,Interior Entry,Bulkhead,Sump Pump,Concrete
Exterior
Exterior Feature Porch - Enclosed, Screens
Garage Spaces 1.0
Community Features Public Transportation, Shopping, Park, Walk/Jog Trails, Golf
Utilities Available for Electric Range, for Electric Oven, for Electric Dryer
Roof Type Shingle
Total Parking Spaces 4
Garage Yes
Building
Lot Description Wooded
Foundation Concrete Perimeter
Sewer Public Sewer
Water Public
Schools
Elementary Schools Bancroft
Middle Schools Doherty
High Schools Ahs
Others
Senior Community false
Read Less
Bought with The Liriano Team • Keller Williams Realty
Get More Information




