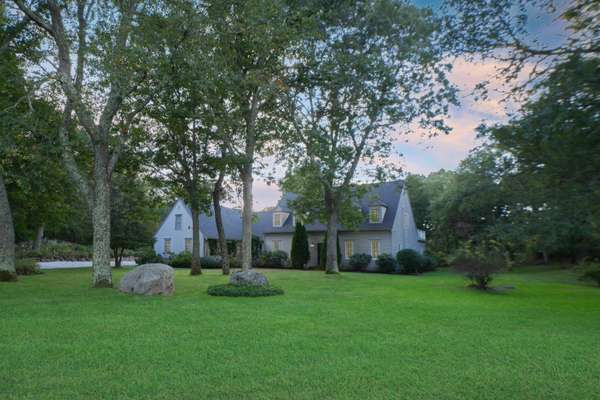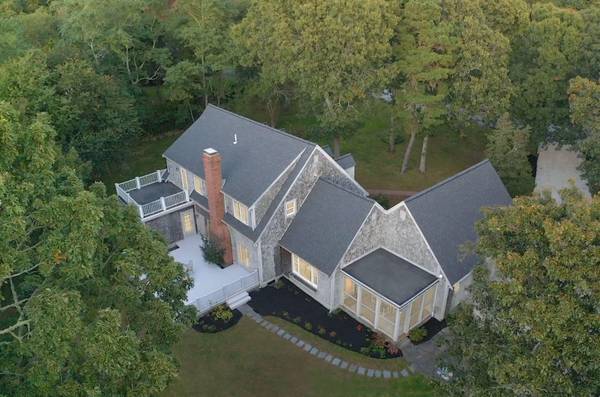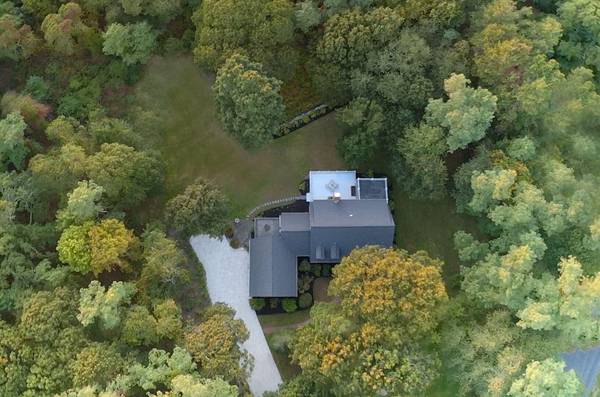For more information regarding the value of a property, please contact us for a free consultation.
100 Ridgewood Drive Brewster, MA 02631
Want to know what your home might be worth? Contact us for a FREE valuation!

Our team is ready to help you sell your home for the highest possible price ASAP
Key Details
Sold Price $1,800,000
Property Type Single Family Home
Sub Type Single Family Residence
Listing Status Sold
Purchase Type For Sale
Square Footage 3,033 sqft
Price per Sqft $593
MLS Listing ID 22404876
Sold Date 10/31/24
Style Cape
Bedrooms 4
Full Baths 3
Half Baths 1
HOA Y/N No
Abv Grd Liv Area 3,033
Originating Board Cape Cod & Islands API
Year Built 1997
Annual Tax Amount $8,631
Tax Year 2024
Lot Size 1.400 Acres
Acres 1.4
Special Listing Condition None
Property Description
Discover a rare blend of unparalleled privacy & refined luxury, perfectly nestled within the serene beauty of Brewster. Set on a private 1.4-acre estate on a quiet, dead-end street, this exquisite 4-bedroom, 3.5-bath Cape offers the ultimate retreat, just moments from the finest beaches, gourmet dining & in-town amenities. As you step through the door, you're greeted by a symphony of modern elegance & timeless design. Gleaming hardwood floors guide you through an open-concept floor plan, where every room meets your expectations to entertain at its finest. The chef's eat-in kitchen, w/ cathedral ceilings, breakfast bar & island is a dream for culinary enthusiasts, while both suites on the first & second floors offer private sanctuaries for rest & relaxation. Enjoy hosting your family for dinner in the formal dining room or read a book by the fire in the living room, with its secluded location & proximity to Brewster's charming shops & restaurants, this peaceful escape won't disappoint. Want more? Recent updates include roof, driveway & flooring. Located in one of the most sought-after neighborhoods in the town of Brewster, this opportunity to live the way you dream is awaiting you!
Location
State MA
County Barnstable
Area West Brewster
Zoning Residential
Direction Rt. 6a to Ridgewood (Across From The Drummer Boy Park).House On Right.
Rooms
Basement Full, Interior Entry
Primary Bedroom Level First
Master Bedroom 17x16
Bedroom 2 Second 19x17
Bedroom 3 Second 15x11
Bedroom 4 Second 14x11
Dining Room Dining Room
Kitchen Kitchen, Breakfast Bar, Dining Area
Interior
Interior Features Walk-In Closet(s), Interior Balcony
Heating Hot Water
Cooling Central Air
Flooring Wood, Carpet, Tile
Fireplaces Number 1
Fireplaces Type Electric
Fireplace Yes
Appliance Cooktop, Washer, Range Hood, Refrigerator, Microwave, Dryer - Electric, Dishwasher, Water Heater
Laundry Electric Dryer Hookup, Laundry Room, Shared Full Bath, First Floor
Basement Type Full,Interior Entry
Exterior
Exterior Feature Yard, Underground Sprinkler
Garage Spaces 2.0
View Y/N No
Roof Type Asphalt,Pitched
Street Surface Paved
Porch Deck, Screened, Patio
Garage Yes
Private Pool No
Building
Lot Description Conservation Area, Major Highway, Shopping, In Town Location, Gentle Sloping, Level, Wooded, South of 6A, West of Route 6
Faces Rt. 6a to Ridgewood (Across From The Drummer Boy Park).House On Right.
Story 2
Foundation Concrete Perimeter
Sewer Septic Tank
Water Public
Level or Stories 2
Structure Type Clapboard,Shingle Siding
New Construction No
Schools
Elementary Schools Nauset
Middle Schools Nauset
High Schools Nauset
School District Nauset
Others
Tax ID 26550
Acceptable Financing Conventional
Distance to Beach .5 - 1
Listing Terms Conventional
Special Listing Condition None
Read Less




