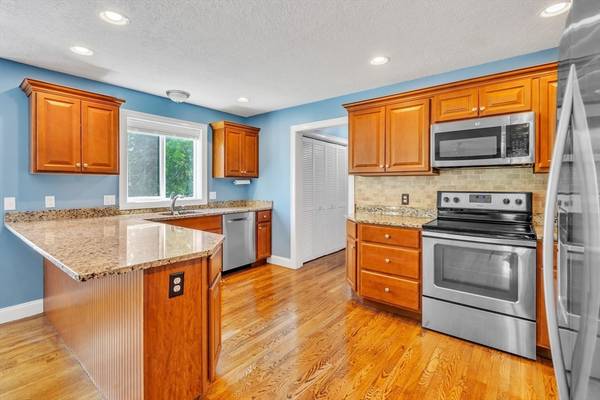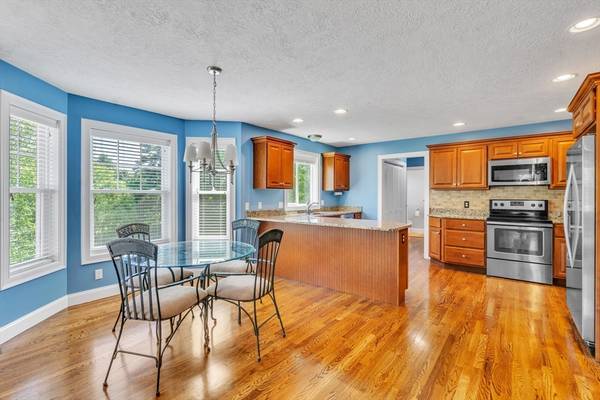For more information regarding the value of a property, please contact us for a free consultation.
13 Stewart Ave Monson, MA 01057
Want to know what your home might be worth? Contact us for a FREE valuation!

Our team is ready to help you sell your home for the highest possible price ASAP
Key Details
Sold Price $500,000
Property Type Single Family Home
Sub Type Single Family Residence
Listing Status Sold
Purchase Type For Sale
Square Footage 2,084 sqft
Price per Sqft $239
MLS Listing ID 73254359
Sold Date 10/31/24
Style Colonial
Bedrooms 3
Full Baths 2
Half Baths 1
HOA Y/N false
Year Built 2012
Annual Tax Amount $7,159
Tax Year 2024
Lot Size 0.480 Acres
Acres 0.48
Property Description
Welcome to this beautiful 3-bedroom, 2.5-bath home built in 2012, situated on a spacious half-acre partially fenced corner lot. The main floor features gleaming hardwood floors and a flowing open floor plan. The kitchen has granite tops and a breakfast bar complete with a seating area. The gas fireplace in the living room can keep you cozy on winter nights, and for summer the central air will keep you cool. Upstairs, the primary bedroom offers a suite complete with a walk-in closet and full bath along with 2 other bedrooms. Additionally, the unfinished attic space, complete with ductwork, offers endless potential for customization. The walk-out basement boasts tall ceilings, providing an excellent opportunity for additional living space. The home is equipped with solar panels, effectively eliminating the electric bill. With a mostly fenced yard, this property combines modern comfort with room to grow. Close to downtown Monson you can enjoy all the things the community has to offer.
Location
State MA
County Hampden
Zoning r
Direction Bethany Rd to Stewart Ave
Rooms
Family Room Flooring - Hardwood, Open Floorplan
Basement Full, Walk-Out Access, Interior Entry, Concrete, Unfinished
Primary Bedroom Level Second
Dining Room Flooring - Hardwood, Open Floorplan
Kitchen Breakfast Bar / Nook, Open Floorplan
Interior
Interior Features Internet Available - Unknown
Heating Forced Air, Natural Gas, Propane
Cooling Central Air
Flooring Tile, Carpet, Hardwood
Fireplaces Number 1
Fireplaces Type Living Room
Appliance Range, Microwave, Refrigerator, Washer, Dryer, Plumbed For Ice Maker
Laundry Flooring - Stone/Ceramic Tile, First Floor
Basement Type Full,Walk-Out Access,Interior Entry,Concrete,Unfinished
Exterior
Exterior Feature Porch, Deck - Wood, Fenced Yard
Garage Spaces 2.0
Fence Fenced
Community Features Shopping, Park, House of Worship, Private School, Public School
Utilities Available for Electric Range, Icemaker Connection
Total Parking Spaces 4
Garage Yes
Building
Lot Description Corner Lot, Easements, Gentle Sloping, Level
Foundation Concrete Perimeter
Sewer Public Sewer
Water Public
Others
Senior Community false
Read Less
Bought with Tammy Sandomierski • William Raveis R.E. & Home Services



