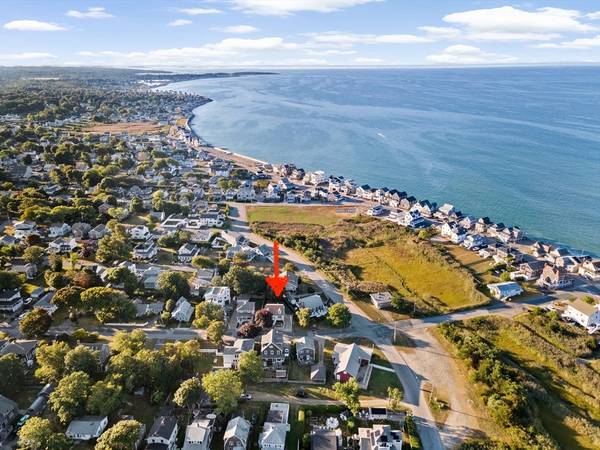For more information regarding the value of a property, please contact us for a free consultation.
85 Scituate Ave Scituate, MA 02066
Want to know what your home might be worth? Contact us for a FREE valuation!

Our team is ready to help you sell your home for the highest possible price ASAP
Key Details
Sold Price $905,000
Property Type Single Family Home
Sub Type Single Family Residence
Listing Status Sold
Purchase Type For Sale
Square Footage 1,534 sqft
Price per Sqft $589
Subdivision Sand Hills
MLS Listing ID 73289147
Sold Date 10/31/24
Style Cape
Bedrooms 3
Full Baths 2
HOA Y/N false
Year Built 1953
Annual Tax Amount $6,585
Tax Year 2024
Lot Size 5,227 Sqft
Acres 0.12
Property Description
Welcome to this beautifully renovated Cape nestled in the sought-after Sand Hills neighborhood! This home offers an unbeatable lifestyle & location just steps away from beaches & Scituate Harbor's charming shops & restaurants. Stunning kitchen designed to impress with new custom cabinetry, stainless steel appliances, quartz countertops & Shaws signature sink. The kitchen opens into a spacious dining area complete with a wine bar - perfect for hosting dinners & entertaining guests. 1st floor boasts gorgeous reclaimed hardwood floors & a generous living room ideal for relaxing or entertaining. The home includes two newly renovated designer bathrooms adding a touch of luxury to your daily routine. The primary bedroom with a large closet, built-in dressers & platform bed enjoys peaks of the ocean. The lower level is partially finished featuring an exercise room equipped with a luxurious Almost Heaven sauna, playroom or home office, laundry area & ample storage. Private fenced-in backyard!
Location
State MA
County Plymouth
Area Sand Hills
Zoning res
Direction Hatherly to Scituate Ave
Rooms
Basement Full, Partially Finished, Concrete
Primary Bedroom Level Second
Dining Room Closet/Cabinets - Custom Built, Flooring - Hardwood, Open Floorplan, Recessed Lighting, Remodeled, Wine Chiller
Kitchen Closet/Cabinets - Custom Built, Flooring - Hardwood, Dining Area, Countertops - Stone/Granite/Solid, Cabinets - Upgraded, Exterior Access, Open Floorplan, Recessed Lighting, Remodeled, Stainless Steel Appliances, Peninsula, Half Vaulted Ceiling(s)
Interior
Interior Features Recessed Lighting, Steam / Sauna, Play Room, Exercise Room, Sauna/Steam/Hot Tub
Heating Forced Air, Natural Gas
Cooling Central Air
Flooring Tile, Hardwood, Concrete
Appliance Gas Water Heater, Range, Dishwasher, Microwave, Refrigerator, Freezer, Washer, Wine Refrigerator, Plumbed For Ice Maker
Laundry Electric Dryer Hookup, Washer Hookup, Lighting - Overhead, In Basement
Basement Type Full,Partially Finished,Concrete
Exterior
Exterior Feature Professional Landscaping, Fenced Yard, Stone Wall
Fence Fenced/Enclosed, Fenced
Community Features Public Transportation, Shopping, Pool, Tennis Court(s), Park, Walk/Jog Trails, Marina, Public School, T-Station, Other
Utilities Available for Gas Range, for Electric Dryer, Washer Hookup, Icemaker Connection, Generator Connection
Waterfront Description Beach Front,Harbor,Ocean,Walk to,1/10 to 3/10 To Beach,Beach Ownership(Public)
View Y/N Yes
View Scenic View(s)
Roof Type Shingle
Total Parking Spaces 2
Garage No
Waterfront Description Beach Front,Harbor,Ocean,Walk to,1/10 to 3/10 To Beach,Beach Ownership(Public)
Building
Lot Description Flood Plain, Level
Foundation Concrete Perimeter
Sewer Public Sewer
Water Public
Architectural Style Cape
Schools
Elementary Schools Wampatuck
Middle Schools Gates
High Schools Scituate
Others
Senior Community false
Read Less
Bought with Colin Garvey • William Raveis R.E. & Home Services



