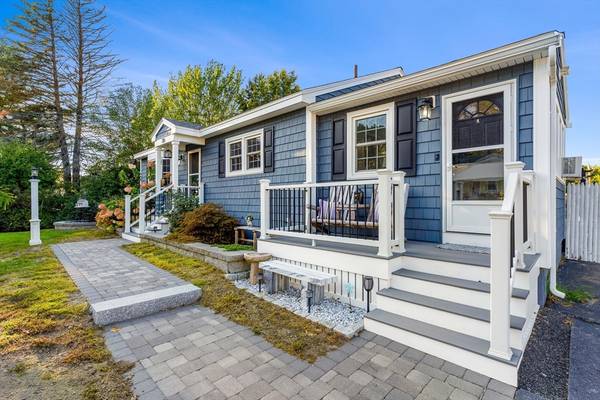For more information regarding the value of a property, please contact us for a free consultation.
28 Janice Ave Dracut, MA 01826
Want to know what your home might be worth? Contact us for a FREE valuation!

Our team is ready to help you sell your home for the highest possible price ASAP
Key Details
Sold Price $560,000
Property Type Single Family Home
Sub Type Single Family Residence
Listing Status Sold
Purchase Type For Sale
Square Footage 1,476 sqft
Price per Sqft $379
MLS Listing ID 73289189
Sold Date 10/31/24
Style Ranch
Bedrooms 3
Full Baths 1
HOA Y/N false
Year Built 1958
Annual Tax Amount $4,259
Tax Year 2024
Lot Size 10,454 Sqft
Acres 0.24
Property Description
Discover this beautifully maintained and updated 3-bedroom, 1 bath ranch that combines comfort with modern updates. Step into a spacious living room featuring hardwood floors, perfect for relaxing or entertaining, the updated kitchen boasts stainless steel appliances, making meal prep a delight. The partially finished basement offers additional living space, currently a Red Sox fan's dream, along with ample storage and separate laundry area. Outside, you'll find your own backyard oasis ideal for entertaining. Enjoy a fully fenced yard with a brand-new pool installed in 2024, two storage sheds, a tiki bar, updated Trex decking on and a soothing hot tub. Additional key updates include a new roof, windows, sidings and decks all completed in 2020. Conveniently located minutes from Dracut public schools, Dracut's multitude of farm's as well as close proximity to tax-free NH. This move-in ready home is waiting for you! Showings begin at the Open House, Saturday 9/14 at 10-11:30am.
Location
State MA
County Middlesex
Zoning R1
Direction GPS is accurate- Hildreth St. to Janice Ave.
Rooms
Basement Full, Partially Finished, Walk-Out Access, Interior Entry
Primary Bedroom Level First
Dining Room Ceiling Fan(s), Flooring - Laminate, Deck - Exterior, Exterior Access, Lighting - Overhead
Kitchen Ceiling Fan(s), Flooring - Laminate, Countertops - Stone/Granite/Solid, Stainless Steel Appliances
Interior
Interior Features Internet Available - Unknown
Heating Baseboard, Natural Gas
Cooling Window Unit(s)
Flooring Wood, Laminate
Appliance Range, Dishwasher, Refrigerator, Washer, Dryer
Laundry In Basement
Basement Type Full,Partially Finished,Walk-Out Access,Interior Entry
Exterior
Exterior Feature Deck - Composite, Pool - Above Ground, Storage, Sprinkler System
Fence Fenced/Enclosed
Pool Above Ground
Community Features Shopping, Park, Walk/Jog Trails, Stable(s), Public School
Utilities Available for Electric Range, for Electric Oven, Generator Connection
Roof Type Shingle
Total Parking Spaces 4
Garage No
Private Pool true
Building
Lot Description Level
Foundation Concrete Perimeter
Sewer Public Sewer
Water Public
Architectural Style Ranch
Schools
Elementary Schools Dracut Public
Middle Schools Dracut Public
High Schools Dracut Public
Others
Senior Community false
Read Less
Bought with Monica Ros • Real Broker MA, LLC



