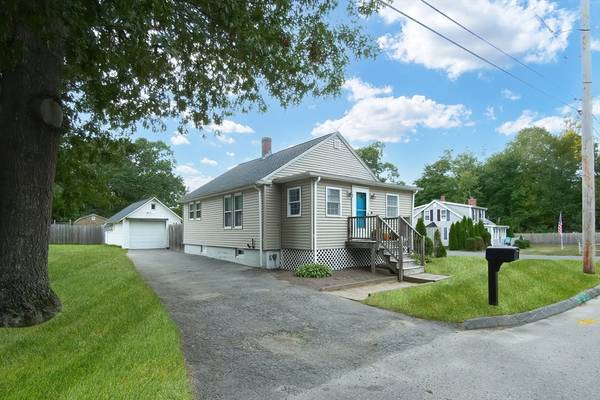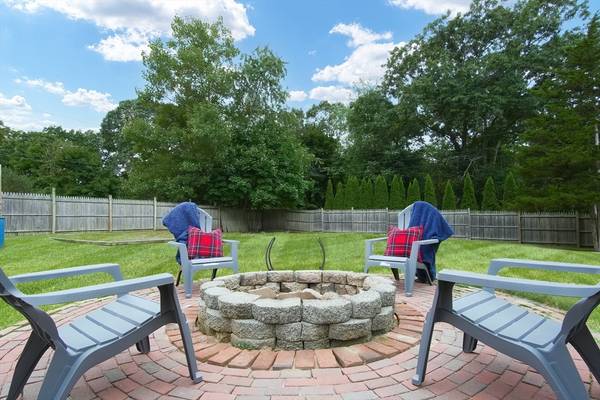For more information regarding the value of a property, please contact us for a free consultation.
35 Cypress Rd Attleboro, MA 02703
Want to know what your home might be worth? Contact us for a FREE valuation!

Our team is ready to help you sell your home for the highest possible price ASAP
Key Details
Sold Price $425,000
Property Type Single Family Home
Sub Type Single Family Residence
Listing Status Sold
Purchase Type For Sale
Square Footage 1,433 sqft
Price per Sqft $296
MLS Listing ID 73295141
Sold Date 11/01/24
Style Bungalow
Bedrooms 2
Full Baths 1
HOA Y/N false
Year Built 1934
Annual Tax Amount $4,164
Tax Year 2024
Lot Size 0.370 Acres
Acres 0.37
Property Description
This delightful home is nestled in a charming neighborhood and offers a vast, private, fenced-in yard with a fire pit, perfect for relaxation and outdoor activities. The property features central air conditioning and various upgrades, including a newer roof, hot water tank, kitchen appliances, and windows. The open-concept living and kitchen area boasts welcoming hardwood floors and modern amenities, such as updated countertops and modern appliances. The new fully finished basement provides ample family room, office, craft area, or game night space. Access to the house is convenient through the mudroom, which offers storage solutions. Additionally, the property is near Capron Park and Zoo, providing easy access to leisure activities and nearby amenities such as restaurants, the train station, and highway access. Pack your bags, this is the one!
Location
State MA
County Bristol
Zoning R1
Direction Use GPS
Rooms
Family Room Flooring - Laminate, Recessed Lighting, Storage
Basement Full, Finished
Primary Bedroom Level First
Kitchen Flooring - Stone/Ceramic Tile
Interior
Interior Features Mud Room, Office
Heating Baseboard, Oil
Cooling Central Air
Flooring Wood, Tile, Wood Laminate, Flooring - Stone/Ceramic Tile, Laminate
Appliance Water Heater, Range, Dishwasher, Microwave
Laundry In Basement, Electric Dryer Hookup, Washer Hookup
Basement Type Full,Finished
Exterior
Exterior Feature Porch
Garage Spaces 1.0
Community Features Public Transportation, Park, Medical Facility, Highway Access
Utilities Available for Electric Range, for Electric Dryer, Washer Hookup
Roof Type Shingle
Total Parking Spaces 3
Garage Yes
Building
Lot Description Level
Foundation Concrete Perimeter
Sewer Private Sewer
Water Public
Others
Senior Community false
Read Less
Bought with Jessica Connell • Heritage Companies R.E.Brokerage Inc.
Get More Information




