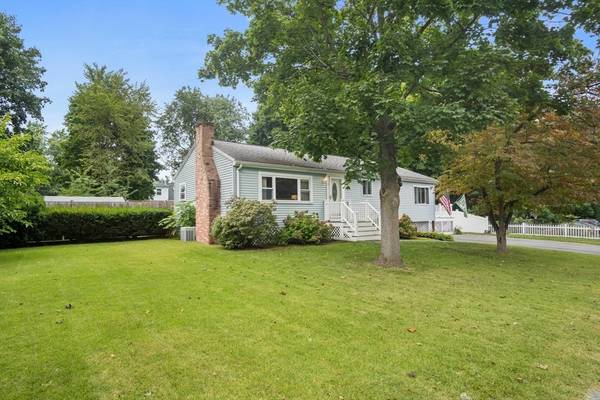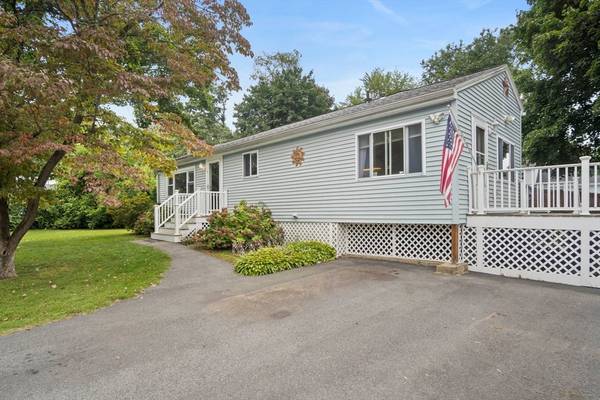For more information regarding the value of a property, please contact us for a free consultation.
4 Rockvale Cir Tewksbury, MA 01876
Want to know what your home might be worth? Contact us for a FREE valuation!

Our team is ready to help you sell your home for the highest possible price ASAP
Key Details
Sold Price $617,500
Property Type Single Family Home
Sub Type Single Family Residence
Listing Status Sold
Purchase Type For Sale
Square Footage 1,522 sqft
Price per Sqft $405
MLS Listing ID 73288315
Sold Date 11/05/24
Style Ranch
Bedrooms 3
Full Baths 1
HOA Y/N false
Year Built 1958
Annual Tax Amount $6,546
Tax Year 2024
Lot Size 10,890 Sqft
Acres 0.25
Property Description
Tucked away at the end of a peaceful cul-de-sac, this charming ranch is the perfect blend of comfort and convenience. The inviting kitchen offers ample cabinetry and counter space, flowing effortlessly into the dining room, which opens to a generous deck, ideal for outdoor gatherings. The finished basement is a versatile space, complete with a bar area for entertaining, plus plenty of room for a home office, craft room, or additional living area. The large, fenced backyard is beautifully landscaped, offering both privacy and serenity. Situated just minutes from highways 93 and 495, this home is perfect for commuters while being close to Tewksbury's top-rated restaurants, golf courses, bowling alleys, and parks. This is a wonderful opportunity to enjoy both tranquility and accessibility in a desirable location. Showings start Friday 13th, 5:00-6:30pm.
Location
State MA
County Middlesex
Zoning RG
Direction Shawsheen to Rockvale Circle
Rooms
Family Room Wood / Coal / Pellet Stove, Flooring - Stone/Ceramic Tile, Exterior Access
Basement Partially Finished, Walk-Out Access, Interior Entry, Concrete
Primary Bedroom Level Main, First
Dining Room Flooring - Hardwood, Exterior Access
Kitchen Flooring - Stone/Ceramic Tile
Interior
Interior Features Countertops - Upgraded
Heating Baseboard, Oil
Cooling Central Air
Flooring Tile, Hardwood
Fireplaces Number 1
Fireplaces Type Living Room
Appliance Oven, Dishwasher, Microwave, Range, Refrigerator, Washer, Dryer
Laundry Flooring - Stone/Ceramic Tile, In Basement, Electric Dryer Hookup, Washer Hookup
Basement Type Partially Finished,Walk-Out Access,Interior Entry,Concrete
Exterior
Exterior Feature Deck, Rain Gutters, Storage, Fenced Yard
Fence Fenced
Community Features Public Transportation, Shopping, Tennis Court(s), Park, Walk/Jog Trails, Golf, Medical Facility, Laundromat, Highway Access, House of Worship, Public School
Utilities Available for Electric Range, for Electric Oven, for Electric Dryer, Washer Hookup
Roof Type Shingle
Total Parking Spaces 4
Garage No
Building
Lot Description Corner Lot, Level
Foundation Concrete Perimeter
Sewer Public Sewer
Water Public
Others
Senior Community false
Read Less
Bought with Carolyn Corbett • ERA Key Realty Services



