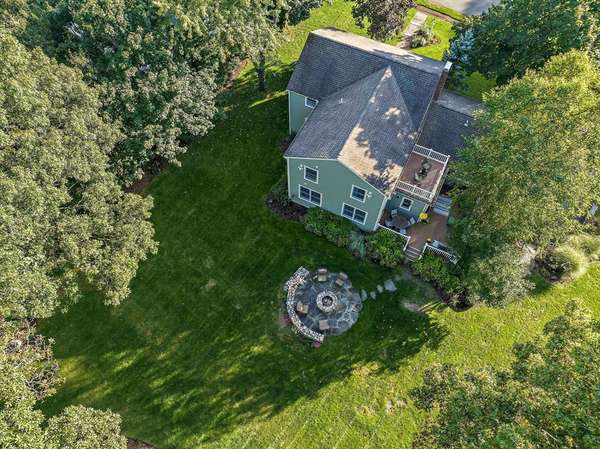For more information regarding the value of a property, please contact us for a free consultation.
21 Old Coach Rd Canton, MA 02021
Want to know what your home might be worth? Contact us for a FREE valuation!

Our team is ready to help you sell your home for the highest possible price ASAP
Key Details
Sold Price $1,380,000
Property Type Single Family Home
Sub Type Single Family Residence
Listing Status Sold
Purchase Type For Sale
Square Footage 4,056 sqft
Price per Sqft $340
MLS Listing ID 73297650
Sold Date 11/05/24
Style Colonial
Bedrooms 4
Full Baths 2
Half Baths 1
HOA Y/N false
Year Built 1964
Annual Tax Amount $10,226
Tax Year 2024
Lot Size 0.700 Acres
Acres 0.7
Property Description
Welcome to this spacious colonial home, offering 9 rms, 4 BDRM, and 2.5 baths, fully renovated in 2008. The center entrance invites you into an open, family-friendly kitchen. Anchored by a grand 9-foot island with sink and a 2nd dishwasher, this kitchen ensures ease and functionality. It flows into the Family RM, featuring a wet bar, wine refrig, and oversized windows that fill the space with light. The gathering room, with its gas FP two bow windows, and picture window, creates a welcoming atmosphere. The 1st floor also includes a laundry/WK room, office/BR, and half bath. Upstairs, find a large primary BDRM with an ensuite bath and walk-in closet, plus 3 add'l bedrooms. The LL features a gym and a 2nd family room with a large walk-in closet. Outside, enjoy a beautifully landscaped yard with perennial flower beds, rock walls, a stone firepit, and a practice green and bunker. Add'l features include Calif closets, a spacious mudroom, and close proximity to the Hansen & Galvin schools.
Location
State MA
County Norfolk
Zoning SRA
Direction Washington to Old Coach Rd
Rooms
Family Room Flooring - Hardwood, Wet Bar, Recessed Lighting
Basement Full, Partially Finished
Primary Bedroom Level Second
Kitchen Flooring - Hardwood, Countertops - Stone/Granite/Solid, Kitchen Island, Recessed Lighting, Stainless Steel Appliances
Interior
Interior Features Recessed Lighting, Home Office
Heating Baseboard, Oil
Cooling Central Air
Flooring Wood, Tile, Flooring - Hardwood
Fireplaces Number 1
Fireplaces Type Living Room
Laundry First Floor
Basement Type Full,Partially Finished
Exterior
Exterior Feature Deck - Vinyl, Professional Landscaping, Sprinkler System, Garden, Stone Wall
Garage Spaces 2.0
Community Features Walk/Jog Trails, Highway Access, Public School
Total Parking Spaces 5
Garage Yes
Building
Foundation Concrete Perimeter
Sewer Public Sewer
Water Public
Schools
Elementary Schools Galvin
Middle Schools Hansen
High Schools Canton Hs
Others
Senior Community false
Read Less
Bought with Julie Molloy • Compass
Get More Information




