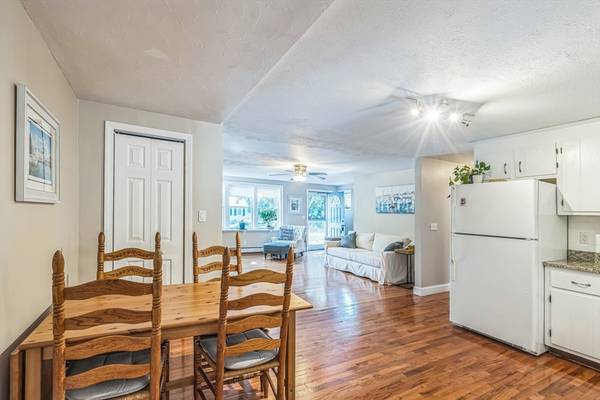For more information regarding the value of a property, please contact us for a free consultation.
9 Richards Way Sandwich, MA 02537
Want to know what your home might be worth? Contact us for a FREE valuation!

Our team is ready to help you sell your home for the highest possible price ASAP
Key Details
Sold Price $681,000
Property Type Single Family Home
Sub Type Single Family Residence
Listing Status Sold
Purchase Type For Sale
Square Footage 1,335 sqft
Price per Sqft $510
MLS Listing ID 73289440
Sold Date 11/04/24
Style Cape
Bedrooms 3
Full Baths 2
HOA Y/N false
Year Built 1980
Annual Tax Amount $6,169
Tax Year 2024
Lot Size 9,147 Sqft
Acres 0.21
Property Description
Nestled in a popular seaside community, this one-level ranch offers the perfect blend of comfort and convenience just a half-mile away from East Sandwich Beach. Situated on a quiet side street, this charming 3-bedroom, 2-bath home is ideal as a year-round residence or investment property. The bright and airy interior features an open floor plan with gleaming hardwood floors, a granite kitchen, and cozy fireplace. The oversized primary suite, tucked away in its own area, while two additional bedrooms and a second full bathroom are located on the opposite side of the house for added privacy. Then step outside to enjoy an expanded Trek deck, complete with a private hot tub, overlooking a beautifully landscaped, fenced backyard with a patio, perfect for entertaining or relaxing. Store kayaks and recreational gear in the oversized one-car garage. This home is a perfect year-round retreat or second home with its proximity to East Sandwich Beach and timeless coastal charm.
Location
State MA
County Barnstable
Zoning R-2
Direction GPS
Rooms
Basement Full
Primary Bedroom Level Main, First
Kitchen Flooring - Wood, Dining Area, Pantry, Countertops - Stone/Granite/Solid, Open Floorplan
Interior
Heating Central, Baseboard
Cooling Window Unit(s), Ductless
Flooring Wood, Tile
Fireplaces Number 1
Fireplaces Type Living Room
Appliance Water Heater, Range, Dishwasher, Microwave, Refrigerator, Freezer, Washer, Dryer
Laundry In Basement
Basement Type Full
Exterior
Exterior Feature Porch, Patio, Covered Patio/Deck, Hot Tub/Spa, Storage, Fenced Yard, Garden
Garage Spaces 1.0
Fence Fenced
Community Features Shopping, Park, Walk/Jog Trails, Highway Access
Waterfront Description Beach Front,Ocean,1/2 to 1 Mile To Beach,Beach Ownership(Public)
Roof Type Shingle
Total Parking Spaces 4
Garage Yes
Waterfront Description Beach Front,Ocean,1/2 to 1 Mile To Beach,Beach Ownership(Public)
Building
Lot Description Level
Foundation Concrete Perimeter
Sewer Private Sewer
Water Public
Schools
Elementary Schools Forestdale
Middle Schools Oakridge
High Schools Sandwich High
Others
Senior Community false
Read Less
Bought with Christina Young • eXp Realty
Get More Information




