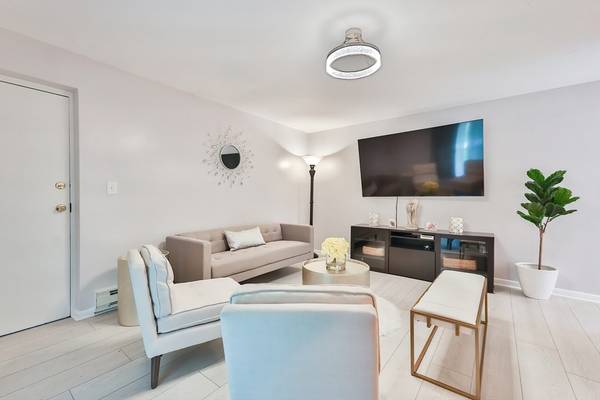For more information regarding the value of a property, please contact us for a free consultation.
51 Will Dr #129 Canton, MA 02021
Want to know what your home might be worth? Contact us for a FREE valuation!

Our team is ready to help you sell your home for the highest possible price ASAP
Key Details
Sold Price $298,000
Property Type Condo
Sub Type Condominium
Listing Status Sold
Purchase Type For Sale
Square Footage 687 sqft
Price per Sqft $433
MLS Listing ID 73292295
Sold Date 10/30/24
Bedrooms 1
Full Baths 1
HOA Fees $395/mo
Year Built 1971
Annual Tax Amount $1,908
Tax Year 2024
Property Description
OPEN HOUSES CANCELED - OFFER ACCEPTED. Value driven, "move-in ready" condition, w/ many updates throughout. Neutral paint scheme colors & new flooring makes unit appealing. Traditional floor plan flows nicely. Upon entering, awaits spacious living room w/ glass slider that leads to private patio. Modern kitchen / dinning area w/ granite counter tops, stainless appliances, w/ shaker white cabinetry. Modern full bath w/ jacuzzi tub / shower combo. Main bedroom is situated in the corner of the unit w/ multiple windows for natural light. Garden level boasts 3 different doors for convenient access & options. Deeded parking directly in front of unit. Laundry & extra storage space next to unit. Glass slider leads to tranquil outdoor area which segues to a very short walk to the complex's inground pool. Additional built in stereo speakers in every room of the unit w/ additional cat 5 cable ports for home entertainment. Close to Rt 95, MBCR "Canton Junction", & more!
Location
State MA
County Norfolk
Zoning GR
Direction Pleasant Street to Will Drive
Rooms
Basement N
Primary Bedroom Level First
Dining Room Flooring - Stone/Ceramic Tile, High Speed Internet Hookup, Open Floorplan
Kitchen Flooring - Stone/Ceramic Tile, Countertops - Stone/Granite/Solid, High Speed Internet Hookup
Interior
Interior Features Wired for Sound, High Speed Internet
Heating Electric
Cooling Wall Unit(s)
Flooring Tile, Laminate
Appliance Range, Dishwasher, Disposal, Refrigerator
Laundry Common Area, In Building
Basement Type N
Exterior
Exterior Feature Patio, Professional Landscaping, Sprinkler System
Pool Association, In Ground
Community Features Shopping, Pool, Park, Walk/Jog Trails, Golf, Conservation Area, Highway Access, House of Worship, Public School, T-Station
Utilities Available for Electric Range
Roof Type Shingle
Total Parking Spaces 1
Garage No
Building
Story 1
Sewer Public Sewer
Water Public
Schools
High Schools Chs
Others
Pets Allowed No
Senior Community false
Acceptable Financing Contract
Listing Terms Contract
Pets Allowed No
Read Less
Bought with Renee Roberts • William Raveis R.E. & Home Services
Get More Information




