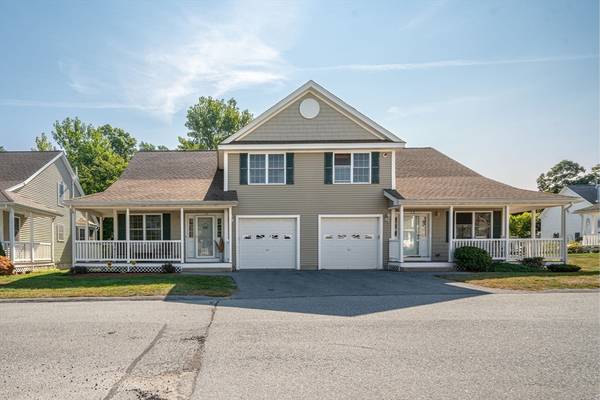For more information regarding the value of a property, please contact us for a free consultation.
615 Nashua Rd #15 Dracut, MA 01826
Want to know what your home might be worth? Contact us for a FREE valuation!

Our team is ready to help you sell your home for the highest possible price ASAP
Key Details
Sold Price $500,000
Property Type Condo
Sub Type Condominium
Listing Status Sold
Purchase Type For Sale
Square Footage 1,910 sqft
Price per Sqft $261
MLS Listing ID 73290495
Sold Date 11/06/24
Bedrooms 2
Full Baths 1
Half Baths 1
HOA Fees $308/mo
Year Built 2009
Annual Tax Amount $5,117
Tax Year 2024
Property Description
Welcome home to this lovingly cared for two bedroom townhouse in a well maintained community. As you arrive at the home you are greeted by the beautiful wrap around farmer's porch where you can relax with a good book, refreshing drink or just enjoy the afternoon sun. As you enter, the living room boasts a vaulted ceiling allowing natural sunlight to beam right in and highlight the hard wood flooring throughout the first floor. The main level features an open concept showcasing granite countertops, stainless steel appliances, counter-height peninsula, gas fireplace, and coffee/wet bar, with wine fridge. The second floor features the primary bedroom with attached large bathroom, including soaking tub and separate shower, laundry room and second bedroom. The basement features a multi-purpose room and two other rooms currently utilized as bedrooms. One car garage has ample space for additional storage. Back patio has a concrete pad with a tree lined view. Home is being sold AS-IS.
Location
State MA
County Middlesex
Zoning B1
Direction Lakeview Avenue to Nashua Road
Rooms
Family Room Flooring - Hardwood, Wet Bar, Cable Hookup, Open Floorplan, Slider
Basement Y
Primary Bedroom Level Second
Dining Room Flooring - Hardwood, Open Floorplan
Kitchen Bathroom - Half, Closet, Flooring - Hardwood, Countertops - Stone/Granite/Solid, Breakfast Bar / Nook, Open Floorplan, Gas Stove, Peninsula, Lighting - Overhead
Interior
Interior Features Other
Heating Central, Forced Air, Natural Gas
Cooling Central Air
Flooring Wood, Carpet
Fireplaces Number 1
Fireplaces Type Family Room
Appliance Range, Dishwasher, Disposal, Microwave, Refrigerator, Freezer, Washer, Dryer
Laundry Electric Dryer Hookup, Washer Hookup, Second Floor, In Unit
Basement Type Y
Exterior
Exterior Feature Porch, Patio
Garage Spaces 1.0
Community Features Public Transportation, Shopping, Park, Highway Access
Utilities Available for Gas Range, for Gas Oven, for Electric Dryer, Washer Hookup
Waterfront Description Beach Front,Lake/Pond,3/10 to 1/2 Mile To Beach
Roof Type Shingle
Total Parking Spaces 1
Garage Yes
Waterfront Description Beach Front,Lake/Pond,3/10 to 1/2 Mile To Beach
Building
Story 2
Sewer Public Sewer
Water Public
Schools
Elementary Schools Brookside
Middle Schools Lakeview
High Schools Dracut High
Others
Pets Allowed Yes w/ Restrictions
Senior Community false
Acceptable Financing Contract
Listing Terms Contract
Pets Allowed Yes w/ Restrictions
Read Less
Bought with Patricia Boksanski • Keller Williams Realty Metropolitan



