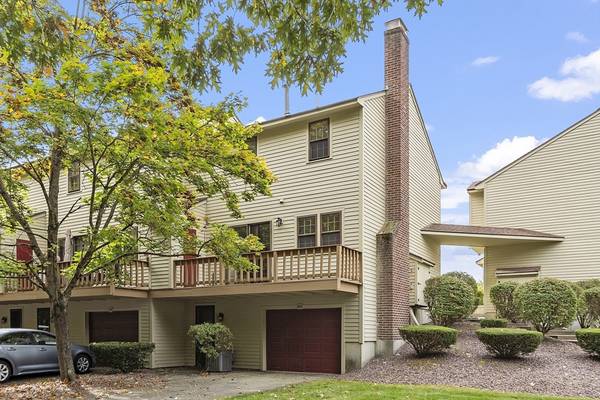For more information regarding the value of a property, please contact us for a free consultation.
80 Apache Way #80 Tewksbury, MA 01876
Want to know what your home might be worth? Contact us for a FREE valuation!

Our team is ready to help you sell your home for the highest possible price ASAP
Key Details
Sold Price $462,500
Property Type Condo
Sub Type Condominium
Listing Status Sold
Purchase Type For Sale
Square Footage 1,274 sqft
Price per Sqft $363
MLS Listing ID 73298346
Sold Date 11/07/24
Bedrooms 2
Full Baths 1
Half Baths 1
HOA Fees $387/mo
Year Built 1984
Annual Tax Amount $5,320
Tax Year 2024
Property Description
Beautiful Townhouse at Indian Ridge! This charming 2BR, 1.5 bath END UNIT is nestled in one of the best locations in the complex, abuts serene woods—perfect for enjoying morning coffee on your deck while listening to the birds. Enjoy the fresh updates, including brand new hardwood floors on both levels and stairs, stunning quartz countertops, new dishwasher & kitchen sink, newer a/c condenser. The garage floor has been freshly painted for a polished look and new water resistant entry carpet. Galley kitchen has a breakfast nook that overlooks the shared courtyard w/views of the pond & fountain. The cozy living room features a wood-burning fireplace, adding warmth and character to your space and a separate formal dining area leading to the rear deck with storage shed. Upstairs you will find a primary BR with walk in closet and built-in cabinetry and a nice sized 2nd bedroom. Conveniently located near shopping, this townhouse allows one pet, making it a perfect fit for any lifestyle.
Location
State MA
County Middlesex
Zoning MFD
Direction Shawsheen St to Apache Way, easier to use 2nd entrance in the complex across from Mill Street.
Rooms
Basement Y
Primary Bedroom Level Second
Dining Room Flooring - Hardwood
Kitchen Flooring - Vinyl, Dining Area, Pantry, Countertops - Stone/Granite/Solid, Gas Stove
Interior
Heating Forced Air, Natural Gas
Cooling Central Air
Flooring Vinyl, Hardwood
Fireplaces Number 1
Fireplaces Type Dining Room
Appliance Range, Dishwasher, Disposal, Washer, Dryer
Laundry In Basement, In Unit, Gas Dryer Hookup, Washer Hookup
Basement Type Y
Exterior
Exterior Feature Deck - Wood, Screens
Garage Spaces 1.0
Community Features Public Transportation, Shopping, Tennis Court(s), Park, Walk/Jog Trails, Golf, Medical Facility, Highway Access
Utilities Available for Gas Range, for Gas Dryer, Washer Hookup
Roof Type Shingle
Total Parking Spaces 1
Garage Yes
Building
Story 3
Sewer Public Sewer
Water Public
Schools
Middle Schools Ryan/Wynn
High Schools Tmhs/Shaw Tech
Others
Pets Allowed Yes w/ Restrictions
Senior Community false
Acceptable Financing Contract
Listing Terms Contract
Pets Allowed Yes w/ Restrictions
Read Less
Bought with Dianna Doherty • Re/Max Innovative Properties



