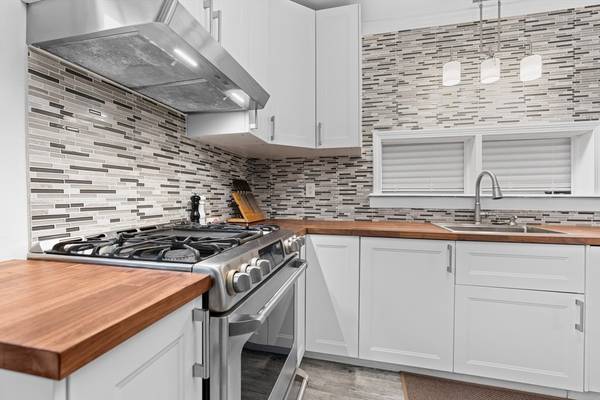For more information regarding the value of a property, please contact us for a free consultation.
46 Shears St Wrentham, MA 02093
Want to know what your home might be worth? Contact us for a FREE valuation!

Our team is ready to help you sell your home for the highest possible price ASAP
Key Details
Sold Price $565,000
Property Type Single Family Home
Sub Type Single Family Residence
Listing Status Sold
Purchase Type For Sale
Square Footage 1,484 sqft
Price per Sqft $380
MLS Listing ID 73294352
Sold Date 11/08/24
Style Colonial
Bedrooms 3
Full Baths 1
Half Baths 1
HOA Y/N false
Year Built 1900
Annual Tax Amount $5,492
Tax Year 2024
Lot Size 0.360 Acres
Acres 0.36
Property Description
Offers Due 6pm Mon 9/30. Be home for the holidays in this cute as a button move-in ready four square in a convenient location that is perfect for those who enjoy being close to everything Wrentham has to offer! The first floor includes a recently renovated eat in kitchen, mudroom, laundry room, home office/playroom, updated half bath and spacious open living space ideal for gathering with friends and family. Upstairs there are three generously sized bedrooms, each with ample natural light and closet space, a newly remodeled bathroom and a large hall closet. The attached garage offers space for a car as well as additional workshop space or storage. Take in a sunset while relaxing in your yard surrounded by mature trees and fragrant lilacs. Updates include new windows and gorgeous wood flooring throughout most of the home. Whether you're running errands, grabbing a bite to eat, hitting the beach, or taking in the outdoor activities at the Rice Complex-everything is a stone's throw away!
Location
State MA
County Norfolk
Zoning R-43
Direction Right off 140
Rooms
Basement Full, Bulkhead, Unfinished
Interior
Interior Features High Speed Internet
Heating Forced Air, Natural Gas
Cooling Window Unit(s)
Flooring Wood, Tile
Appliance Gas Water Heater, Range, Refrigerator, Freezer, Washer, Dryer
Laundry Gas Dryer Hookup, Washer Hookup
Basement Type Full,Bulkhead,Unfinished
Exterior
Exterior Feature Invisible Fence
Garage Spaces 1.0
Fence Invisible
Community Features Tennis Court(s), Park, Conservation Area, House of Worship, T-Station
Utilities Available for Gas Range, for Gas Oven, for Gas Dryer, Washer Hookup
Waterfront Description Beach Front,Lake/Pond,1 to 2 Mile To Beach
Roof Type Shingle
Total Parking Spaces 4
Garage Yes
Waterfront Description Beach Front,Lake/Pond,1 to 2 Mile To Beach
Building
Lot Description Gentle Sloping
Foundation Block
Sewer Private Sewer
Water Public
Schools
Elementary Schools Wrentham
Middle Schools Kpms
High Schools Kphs
Others
Senior Community false
Acceptable Financing Contract
Listing Terms Contract
Read Less
Bought with Matthew Dafonte • NextHome Signature Realty



