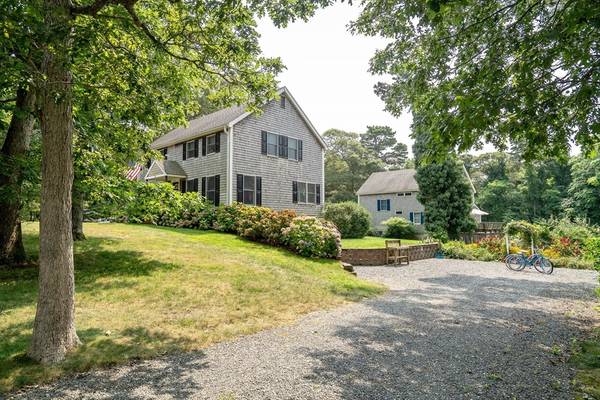For more information regarding the value of a property, please contact us for a free consultation.
27 Leslie's Ln Oak Bluffs, MA 02557
Want to know what your home might be worth? Contact us for a FREE valuation!

Our team is ready to help you sell your home for the highest possible price ASAP
Key Details
Sold Price $1,400,000
Property Type Single Family Home
Sub Type Single Family Residence
Listing Status Sold
Purchase Type For Sale
Square Footage 1,632 sqft
Price per Sqft $857
MLS Listing ID 73278840
Sold Date 11/07/24
Style Colonial
Bedrooms 3
Full Baths 3
HOA Y/N false
Year Built 2006
Annual Tax Amount $5,795
Tax Year 2024
Lot Size 10,454 Sqft
Acres 0.24
Property Description
Prime Oak Bluffs location! Tucked away in a most convenient location on a peaceful, paved cul-de-sac with great "walkability" to town- this home really checks all of the boxes. Built in 2006 by a local builder, 27 Leslie's Ln has been meticulously maintained by the original owners and is completely "turn-key." Classic Vineyard Colonial with flexible floor plan including a first floor "flex" room that could be an additional office, dining room or family room with a full bath nearby. An open floor with great flow with lots of natural light, many windows, bamboo flooring direct access to the backyard deck. Upstairs has a primary bedroom with en-suite bath, two generously-sized bedrooms and another full bath. All of bedrooms have vaulted ceilings with 9' height. A pull-down staircase to the attic allows for great storage .A full walk-out basement leads to a beautifully landscaped and irrigated yard. This home exudes value for this location. Ideal for end-user, a 2nd home seeker or investor
Location
State MA
County Dukes
Zoning xxxxx
Direction County Rd. To Leslie's Ln
Rooms
Basement Full, Walk-Out Access, Interior Entry, Concrete
Interior
Heating Baseboard
Cooling Central Air
Flooring Carpet, Bamboo
Appliance Range, Dishwasher, Microwave, Refrigerator, Washer, Dryer, Plumbed For Ice Maker
Laundry Washer Hookup
Basement Type Full,Walk-Out Access,Interior Entry,Concrete
Exterior
Exterior Feature Porch, Deck
Community Features Shopping, Park, Medical Facility
Utilities Available for Gas Range, Washer Hookup, Icemaker Connection
Waterfront Description Beach Front,Ocean,1/2 to 1 Mile To Beach,Beach Ownership(Public)
Roof Type Shingle
Total Parking Spaces 8
Garage No
Waterfront Description Beach Front,Ocean,1/2 to 1 Mile To Beach,Beach Ownership(Public)
Building
Lot Description Corner Lot, Gentle Sloping
Foundation Concrete Perimeter
Sewer Inspection Required for Sale, Private Sewer
Water Public
Others
Senior Community false
Read Less
Bought with Non Member • Non Member Office



