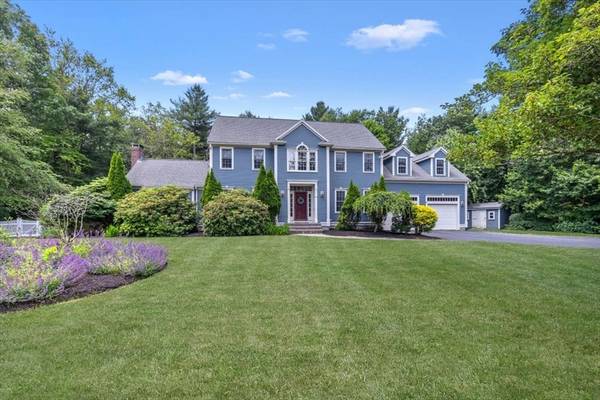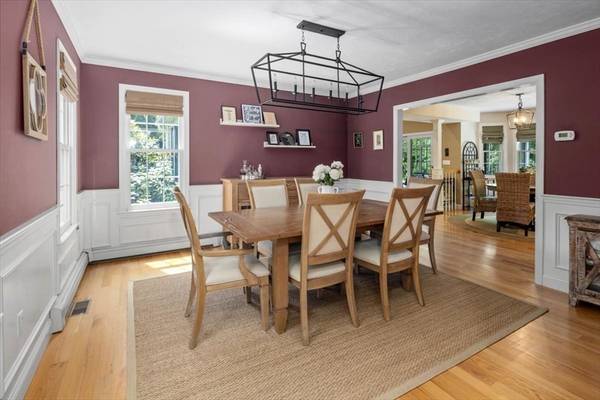For more information regarding the value of a property, please contact us for a free consultation.
34 Buffum Rd Hanover, MA 02339
Want to know what your home might be worth? Contact us for a FREE valuation!

Our team is ready to help you sell your home for the highest possible price ASAP
Key Details
Sold Price $1,260,000
Property Type Single Family Home
Sub Type Single Family Residence
Listing Status Sold
Purchase Type For Sale
Square Footage 4,469 sqft
Price per Sqft $281
Subdivision Cushing Hill
MLS Listing ID 73291682
Sold Date 11/08/24
Style Colonial
Bedrooms 4
Full Baths 2
Half Baths 1
HOA Y/N false
Year Built 1999
Annual Tax Amount $13,734
Tax Year 2024
Lot Size 2.320 Acres
Acres 2.32
Property Description
Welcome to 34 Buffum Road, an elegant Colonial situated on 2.32 acres in the coveted Cushing Hill neighborhood. With over 4,400 square feet of living space, spanning 3 levels, this turn-key home presents a well-appointed kitchen that opens up to a breakfast nook, formal dining room, and spacious cathedral ceiling living room, allowing for ease of entertainment. Connected to the living room, a charming 3-season porch leads out to the backyard. Rounding out the first floor, an inviting 2-story foyer, home office, laundry room, and half bath. The second floor features four bedrooms, including an oversized primary en-suite with front to back windows, a guest room with walk-in closet, two additional bedrooms, and a full bathroom. A large finished lower level provides flexible living space and ample storage. Nestled beside wooded conservation land, the fenced in backyard is exceptionally private, complete with an updated back patio and fire pit. Conveniently located near Route 3.
Location
State MA
County Plymouth
Area North Hanover
Zoning RES
Direction Webster to Cushing Hill to Buffum
Rooms
Basement Full, Partially Finished, Interior Entry, Bulkhead
Primary Bedroom Level Second
Dining Room Flooring - Hardwood, Open Floorplan, Wainscoting, Lighting - Pendant, Decorative Molding
Kitchen Flooring - Hardwood, Dining Area, Countertops - Stone/Granite/Solid, Kitchen Island, Breakfast Bar / Nook, Open Floorplan, Recessed Lighting, Lighting - Pendant
Interior
Interior Features Ceiling Fan(s), Slider, Closet, Recessed Lighting, Storage, Home Office, Sun Room, Bonus Room
Heating Baseboard, Oil
Cooling Central Air
Flooring Carpet, Hardwood, Flooring - Hardwood, Flooring - Wall to Wall Carpet
Fireplaces Number 1
Fireplaces Type Living Room
Appliance Range, Oven, Dishwasher, Microwave, Refrigerator, Freezer, Washer, Dryer
Laundry Flooring - Stone/Ceramic Tile, First Floor
Basement Type Full,Partially Finished,Interior Entry,Bulkhead
Exterior
Exterior Feature Porch - Screened, Patio, Rain Gutters, Sprinkler System, Fenced Yard
Garage Spaces 2.0
Fence Fenced/Enclosed, Fenced
Community Features Public Transportation, Shopping, Park, Walk/Jog Trails, Conservation Area, Highway Access, Public School
Utilities Available for Electric Range, for Electric Oven
Roof Type Shingle
Total Parking Spaces 4
Garage Yes
Building
Lot Description Wooded
Foundation Concrete Perimeter
Sewer Private Sewer
Water Public
Schools
Elementary Schools Cedar/Central
Middle Schools Hanover Middle
High Schools Hanover High
Others
Senior Community false
Read Less
Bought with Benjamin Ginsburg • Redfin Corp.
Get More Information




