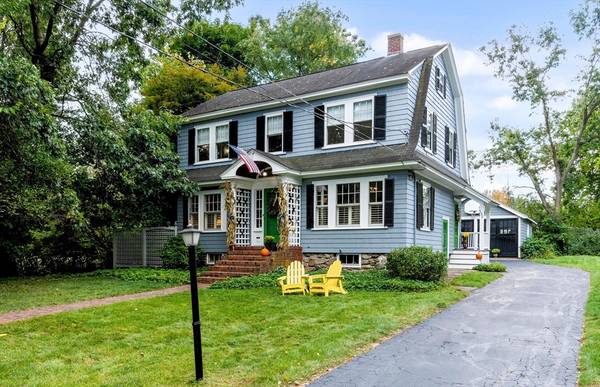For more information regarding the value of a property, please contact us for a free consultation.
135 Haverhill St Andover, MA 01810
Want to know what your home might be worth? Contact us for a FREE valuation!

Our team is ready to help you sell your home for the highest possible price ASAP
Key Details
Sold Price $720,000
Property Type Single Family Home
Sub Type Single Family Residence
Listing Status Sold
Purchase Type For Sale
Square Footage 2,063 sqft
Price per Sqft $349
MLS Listing ID 73295759
Sold Date 11/01/24
Bedrooms 3
Full Baths 1
HOA Y/N false
Year Built 1925
Annual Tax Amount $8,198
Tax Year 2024
Lot Size 0.320 Acres
Acres 0.32
Property Description
Opportunity knocks! This well-maintained home is located in the highly sought-after, new West Elementary School District and offers exciting expansion possibilities, including the option to add an ensuite primary bath and/or finish the walk-up attic, creating add’l living space. Inside, the home boasts a warm, inviting atmosphere w/ hardwood floors throughout. There are both formal & casual living spaces, complemented by an eat-in kitchen w/ granite countertops & center island, ideal for casual dining. The LL provides add’l living space w/ a versatile play/game room, as well as a convenient laundry area. Outside, the property shines with a spacious 2-car garage, a storage shed, a private patio, and a generously sized open backyard, complete w/ a play stead for outdoor fun. Recent updates include new exterior paint, newer boiler & newer hot water heater. This home is not just move-in ready but also the perfect home for those seeking comfort, style & potential for future expansion.
Location
State MA
County Essex
Zoning SRA
Direction Near High St
Rooms
Basement Full, Partially Finished, Walk-Out Access, Interior Entry, Concrete
Primary Bedroom Level Second
Dining Room Flooring - Hardwood, French Doors, Chair Rail, Crown Molding
Kitchen Flooring - Vinyl, Pantry, Kitchen Island, Lighting - Pendant
Interior
Interior Features Closet, Bonus Room, Play Room, Foyer, Sun Room, Mud Room
Heating Central, Steam, Natural Gas
Cooling None
Flooring Tile, Vinyl, Carpet, Hardwood, Flooring - Hardwood, Flooring - Vinyl
Appliance Gas Water Heater, Electric Water Heater, Water Heater, Range, Dishwasher, Disposal, Microwave, Refrigerator, Washer, Dryer
Laundry In Basement, Electric Dryer Hookup
Basement Type Full,Partially Finished,Walk-Out Access,Interior Entry,Concrete
Exterior
Exterior Feature Patio, Storage, Screens
Garage Spaces 2.0
Community Features Public Transportation, Shopping, Walk/Jog Trails, Golf, Sidewalks
Utilities Available for Electric Range, for Electric Oven, for Electric Dryer
Roof Type Shingle
Total Parking Spaces 2
Garage Yes
Building
Lot Description Wooded
Foundation Stone
Sewer Public Sewer
Water Public
Schools
Elementary Schools West
Middle Schools West
High Schools Ahs
Others
Senior Community false
Read Less
Bought with Juliette Bergeron • RE/MAX Innovative Properties
Get More Information




