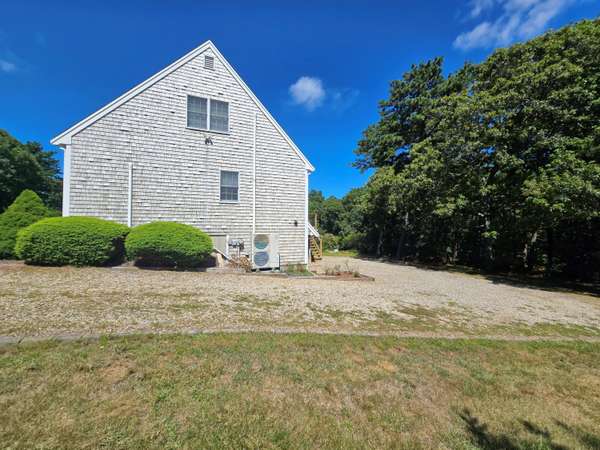For more information regarding the value of a property, please contact us for a free consultation.
33 Pitch Pine Road Brewster, MA 02631
Want to know what your home might be worth? Contact us for a FREE valuation!

Our team is ready to help you sell your home for the highest possible price ASAP
Key Details
Sold Price $750,000
Property Type Single Family Home
Sub Type Single Family Residence
Listing Status Sold
Purchase Type For Sale
Square Footage 1,391 sqft
Price per Sqft $539
MLS Listing ID 22404260
Sold Date 11/12/24
Style Cape
Bedrooms 3
Full Baths 2
HOA Y/N No
Abv Grd Liv Area 1,391
Originating Board Cape Cod & Islands API
Year Built 1988
Annual Tax Amount $3,496
Tax Year 2024
Lot Size 0.340 Acres
Acres 0.34
Special Listing Condition None
Property Description
Nature lovers and outdoor enthusiasts take note! This well-maintained and attractive 3br, 2ba cape overlooks the 835 acre Punkhorn Parklands in Brewster and affords easy access to beautiful Upper Mill Pond. Enjoy a quiet existence on this elevated and sunny lot with plenty of room to garden. The open floorplan offers integrated living and dining space and access to the substantial new wraparound deck with tranquil views of the yard and park. The kitchen features granite counters and the oversized laundry room/pantry provides excellent storage. A full bath and a generous bedroom rounds out the main level for optional complete one-floor living. Upstairs are two bedrooms with double closets, a loft/tv den and a full bath. Baseboard hot water heat is complemented by mini splits on both floors for efficient cooling. There's a drive under garage and a walkout lower level with sink, workshop and access to the new outdoor shower and grassy yard. A sandy beach on Upper Mill Pond is just a short distance away and access to The Punkhorn for birding, walking, etc is literally in your back yard. Offered fresh with new paint, fixtures and fully furnished with a coastal Cape motif.
Location
State MA
County Barnstable
Zoning RR
Direction Setucket to Run Hill Road to pitch Pine on the left, home on left, #33. No yard sign.
Rooms
Basement Walk-Out Access, Interior Entry, Full
Primary Bedroom Level First
Master Bedroom 12x12
Bedroom 2 12x11
Bedroom 3 12x10
Kitchen Recessed Lighting
Interior
Heating Hot Water
Cooling Wall Unit(s)
Flooring Vinyl, Carpet, Laminate
Fireplaces Type Wood Burning
Fireplace No
Appliance Dryer - Electric, Washer, Refrigerator, Electric Range, Microwave, Water Heater
Laundry First Floor
Basement Type Walk-Out Access,Interior Entry,Full
Exterior
Exterior Feature Outdoor Shower, Yard, Garden
Garage Spaces 1.0
View Y/N No
Roof Type Asphalt,Pitched
Street Surface Paved
Porch Deck
Garage Yes
Private Pool No
Building
Lot Description Conservation Area, Horse Trail
Faces Setucket to Run Hill Road to pitch Pine on the left, home on left, #33. No yard sign.
Story 2
Foundation Concrete Perimeter, Poured
Sewer Septic Tank
Water Well
Level or Stories 2
Structure Type Shingle Siding
New Construction No
Schools
Elementary Schools Nauset
Middle Schools Nauset
High Schools Nauset
School District Nauset
Others
Tax ID 33490
Acceptable Financing Cash
Listing Terms Cash
Special Listing Condition None
Read Less




