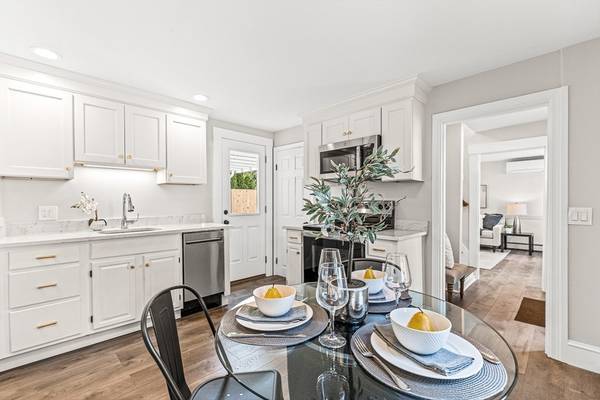For more information regarding the value of a property, please contact us for a free consultation.
108 Myrtle Street #108 Melrose, MA 02176
Want to know what your home might be worth? Contact us for a FREE valuation!

Our team is ready to help you sell your home for the highest possible price ASAP
Key Details
Sold Price $620,500
Property Type Condo
Sub Type Condominium
Listing Status Sold
Purchase Type For Sale
Square Footage 1,338 sqft
Price per Sqft $463
MLS Listing ID 73294858
Sold Date 11/12/24
Bedrooms 2
Full Baths 2
HOA Fees $200/mo
Year Built 1860
Annual Tax Amount $7,761
Tax Year 2024
Lot Size 8,276 Sqft
Acres 0.19
Property Description
Thoughtfully renovated, this townhouse perfectly blends historical charm with modern convenience, offering 2 beds, 2 baths, and a functional, inviting living space. The bright eat-in kitchen with stainless steel appliances opens to a private backyard & pergola-covered patio, perfect for al fresco dining & relaxation. New AC system & gas heating ensure year-round comfort, while two deeded parking spaces eliminate any parking woes. Additional storage space ensures a clutter-free lifestyle. The lower level includes a full bath with shower & jacuzzi soaking tub, laundry, & a versatile space suitable for a home office, guest room, or recreation room. Upstairs you'll find 2 beds and a 2nd full bath. Located in the heart of historic downtown Melrose, this property puts you steps away from one of New England's most picturesque Main Streets. Enjoy the vibrant atmosphere with its diverse array of shops, restaurants, & boutiques. Convenient access to public transportation makes commuting easy.
Location
State MA
County Middlesex
Zoning URD
Direction Essex Street to Myrtle Street
Rooms
Basement Y
Primary Bedroom Level Second
Kitchen Flooring - Laminate, Countertops - Stone/Granite/Solid, Cabinets - Upgraded, Recessed Lighting, Remodeled
Interior
Interior Features Lighting - Overhead, Home Office
Heating Baseboard, Electric Baseboard, Natural Gas
Cooling Heat Pump
Flooring Tile, Laminate
Appliance Range, Dishwasher, Disposal, Refrigerator
Laundry Flooring - Laminate, Lighting - Overhead, In Basement, In Unit, Electric Dryer Hookup, Washer Hookup
Basement Type Y
Exterior
Exterior Feature Patio, Covered Patio/Deck, Storage, Fenced Yard
Fence Security, Fenced
Community Features Public Transportation, Shopping, Highway Access, Public School
Utilities Available for Electric Range, for Electric Dryer, Washer Hookup
Roof Type Shingle
Total Parking Spaces 2
Garage No
Building
Story 2
Sewer Public Sewer
Water Public
Others
Pets Allowed Yes w/ Restrictions
Senior Community false
Pets Allowed Yes w/ Restrictions
Read Less
Bought with Pirani & Wile Group • Leading Edge Real Estate



