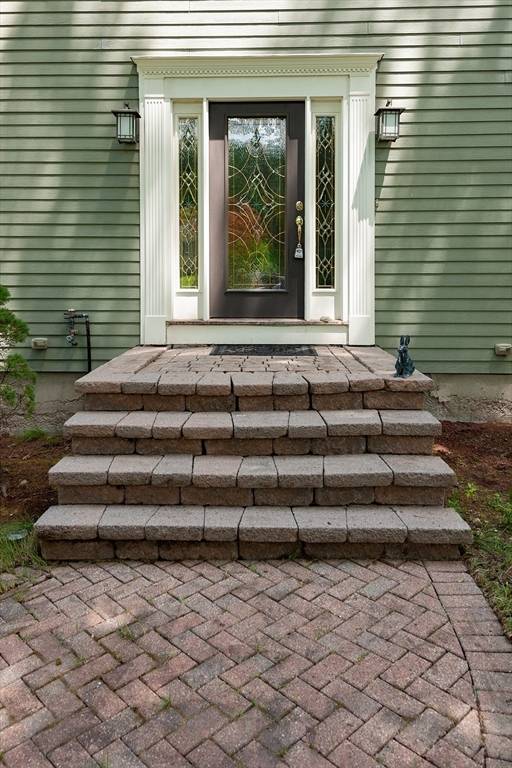For more information regarding the value of a property, please contact us for a free consultation.
22 Timothy Drive Andover, MA 01810
Want to know what your home might be worth? Contact us for a FREE valuation!

Our team is ready to help you sell your home for the highest possible price ASAP
Key Details
Sold Price $1,150,000
Property Type Single Family Home
Sub Type Single Family Residence
Listing Status Sold
Purchase Type For Sale
Square Footage 2,994 sqft
Price per Sqft $384
MLS Listing ID 73252000
Sold Date 11/13/24
Style Colonial
Bedrooms 4
Full Baths 3
Half Baths 1
HOA Y/N false
Year Built 1977
Annual Tax Amount $14,320
Tax Year 2024
Lot Size 0.710 Acres
Acres 0.71
Property Description
CLASSIC CENTER ENTRANCE COLONIAL ON SUPERB CUL DE SAC ....offering 10 rooms, 4 bedroom, and 3.5 baths on three quarters of an acre with beautiful yard...showings start with this weekends open house...Beautiful front to back Fireplaced Living Room, Spacious Dining Room, Fireplaced Great Room with big picture window with transom window...vaulted and skylit sunroom overlooks the fenced backyard...nicely finished lower level with full bath and excellent mudroom with garage access and storage room...this is a must see.
Location
State MA
County Essex
Zoning SRB
Direction Porter Road to Timothy
Rooms
Family Room Flooring - Hardwood
Basement Full, Partially Finished, Walk-Out Access, Interior Entry, Garage Access, Concrete
Primary Bedroom Level Second
Dining Room Flooring - Hardwood
Kitchen Bathroom - Half, Flooring - Stone/Ceramic Tile, Countertops - Stone/Granite/Solid, French Doors, Kitchen Island, Dryer Hookup - Electric, Open Floorplan, Recessed Lighting, Washer Hookup
Interior
Interior Features Vaulted Ceiling(s), Bathroom - Half, Bathroom - Full, Bathroom - Tiled With Shower Stall, Sun Room, Foyer, Bathroom, Bonus Room, Mud Room, Central Vacuum
Heating Baseboard, Oil
Cooling Central Air, Ductless
Flooring Wood, Tile, Carpet, Flooring - Stone/Ceramic Tile, Flooring - Wall to Wall Carpet
Fireplaces Number 2
Fireplaces Type Family Room, Living Room
Appliance Water Heater, Tankless Water Heater, Oven, Dishwasher, Range, Refrigerator, Washer, Dryer
Laundry Electric Dryer Hookup, Washer Hookup, First Floor
Basement Type Full,Partially Finished,Walk-Out Access,Interior Entry,Garage Access,Concrete
Exterior
Exterior Feature Balcony / Deck, Balcony - Exterior, Deck - Wood, Pool - Inground Heated, Hot Tub/Spa, Sprinkler System, Fenced Yard
Garage Spaces 2.0
Fence Fenced
Pool Pool - Inground Heated
Community Features Walk/Jog Trails, Conservation Area, Highway Access, House of Worship, Private School, Public School, University
Utilities Available for Electric Range, for Electric Oven, for Electric Dryer, Washer Hookup
Waterfront Description Beach Front,Lake/Pond,1/2 to 1 Mile To Beach,Beach Ownership(Other (See Remarks))
Roof Type Shingle
Total Parking Spaces 4
Garage Yes
Private Pool true
Waterfront Description Beach Front,Lake/Pond,1/2 to 1 Mile To Beach,Beach Ownership(Other (See Remarks))
Building
Lot Description Wooded, Easements
Foundation Concrete Perimeter
Sewer Public Sewer
Water Public
Schools
Elementary Schools South
Middle Schools Doherty
High Schools Ahs
Others
Senior Community false
Read Less
Bought with Karen Lu • Peak Partners, LLC
Get More Information




