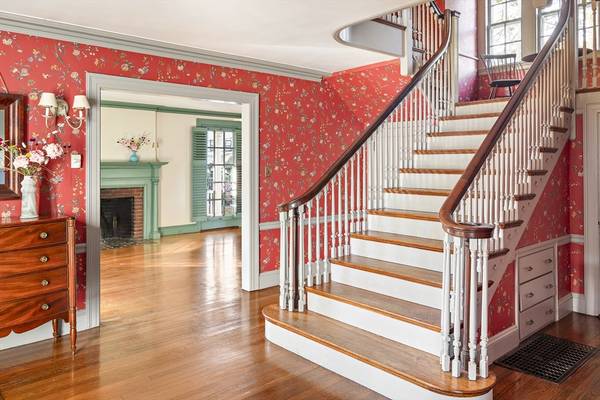For more information regarding the value of a property, please contact us for a free consultation.
30 Fresh Pond Parkway Cambridge, MA 02138
Want to know what your home might be worth? Contact us for a FREE valuation!

Our team is ready to help you sell your home for the highest possible price ASAP
Key Details
Sold Price $2,175,000
Property Type Single Family Home
Sub Type Single Family Residence
Listing Status Sold
Purchase Type For Sale
Square Footage 2,956 sqft
Price per Sqft $735
Subdivision Huron Village
MLS Listing ID 73300336
Sold Date 11/13/24
Style Colonial,Georgian
Bedrooms 5
Full Baths 3
Half Baths 1
HOA Y/N false
Year Built 1923
Annual Tax Amount $12,137
Tax Year 2024
Lot Size 10,018 Sqft
Acres 0.23
Property Description
This beautifully proportioned, stately Georgian Revival Colonial with slate roof sits just off Brattle Street and abuts the sweet Larch Rd nbhd - a perfect location for accessing Huron Village, Harvard Sq, Fresh Pond Reservoir and the Shady Hill and BB&N Schools. Incredible opportunity to bring your own style to one of the last few gems in this area. Perfect exposure graces the private yard featuring mature gardens, lawn & bluestone path all enhanced by the charming brick detached garage and enchanting Covered Porch/2nd Floor Balcony. Rich in period details throughout: gracious Front Hall, Grand "Bridal Staircase" w/mahogany bannister leading to a romantic 2nd floor Landing, floor to ceiling windows, custom built-ins, front-to-back LR w/ classic FP mantle & elegant DR. Upstairs offers a Primary Suite w/full bath, 3 add'l BRs sharing full bath & finished 3rd floor w/full bath & flex space. Form, beauty & substance define the character of this historic home ready for its next stewards!
Location
State MA
County Middlesex
Zoning A-1
Direction No Parking Driveway! City granted temp parking Thur-Mon on Larch Rd b/w Fresh Pond Pkwy & Brattle
Rooms
Basement Full, Unfinished
Primary Bedroom Level Second
Dining Room Flooring - Hardwood, Flooring - Wood, Window(s) - Picture, Archway, Crown Molding
Kitchen Ceiling Fan(s), Flooring - Hardwood, Flooring - Wood, Pantry, Stainless Steel Appliances, Lighting - Overhead
Interior
Interior Features Lighting - Sconce, Crown Molding, Entrance Foyer, Laundry Chute, Internet Available - Unknown
Heating Forced Air, Natural Gas
Cooling Central Air
Flooring Wood, Tile, Hardwood, Flooring - Hardwood, Flooring - Wood
Fireplaces Number 2
Fireplaces Type Living Room, Master Bedroom
Appliance Gas Water Heater, Range, Dishwasher, Refrigerator, Washer, Dryer
Laundry Flooring - Hardwood, Flooring - Wood, First Floor, Gas Dryer Hookup, Washer Hookup
Basement Type Full,Unfinished
Exterior
Exterior Feature Porch, Patio, Balcony, Rain Gutters, Professional Landscaping, Sprinkler System
Garage Spaces 1.0
Community Features Public Transportation, Shopping, Park, Walk/Jog Trails, Medical Facility, Laundromat, Bike Path, Highway Access, Private School, Public School
Utilities Available for Gas Range, for Gas Oven, for Gas Dryer, Washer Hookup
Roof Type Slate
Total Parking Spaces 6
Garage Yes
Building
Foundation Stone
Sewer Public Sewer
Water Public
Others
Senior Community false
Read Less
Bought with The Debbie Spencer Group • Keller Williams Realty Boston Northwest



