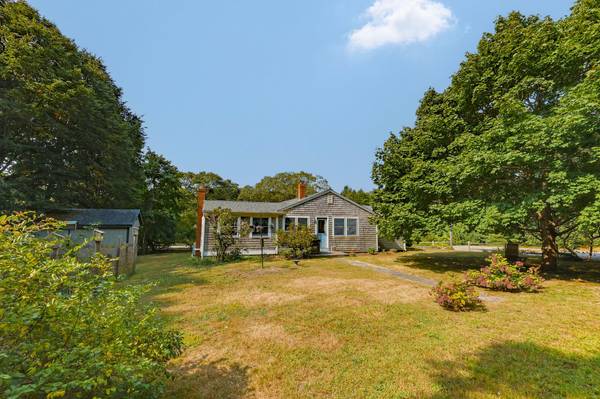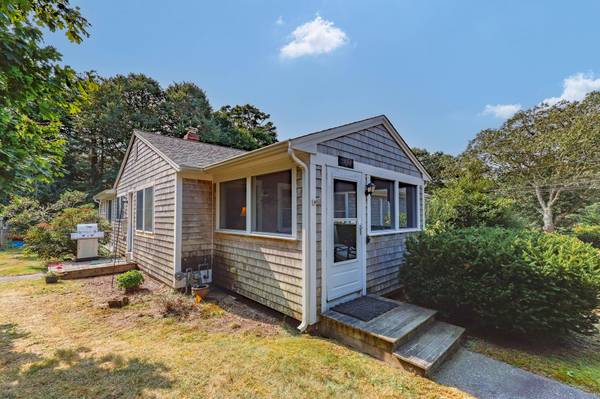For more information regarding the value of a property, please contact us for a free consultation.
479 Putnam Avenue Cotuit, MA 02635
Want to know what your home might be worth? Contact us for a FREE valuation!

Our team is ready to help you sell your home for the highest possible price ASAP
Key Details
Sold Price $540,000
Property Type Single Family Home
Sub Type Single Family Residence
Listing Status Sold
Purchase Type For Sale
Square Footage 1,280 sqft
Price per Sqft $421
MLS Listing ID 22404509
Sold Date 11/14/24
Style Ranch
Bedrooms 2
Full Baths 1
Half Baths 1
HOA Y/N No
Abv Grd Liv Area 1,280
Originating Board Cape Cod & Islands API
Year Built 1950
Annual Tax Amount $2,173
Tax Year 2024
Lot Size 0.320 Acres
Acres 0.32
Special Listing Condition None
Property Description
Welcome to Cotuit! This lovely home sits just outside of the Village. It offers easy one floor living. Sit and relax in the gorgeous sunroom off the kitchen, with wainscoting, wood stove, and mini split A/C. Large living room with built-ins, with access to the screened porch with ceiling fan, (bring out the playing cards). Down the hall is a large full bath with deep closet. Primary bedroom with walk in closet, ceiling fan, and mini-split A/C. 2nd bedroom with washer/dryer hook ups and 1/2 bath. Walk up attic, Town water, Gas heat, Roof/Gutters new in 2018, Mini-splits 2022. Convenient to so many Unique Cotuit Attractions for all ages. 182 acres of conservation across the street at Eagle Pond and Little River Sanctuary, Cotuit General Store, Kettleers baseball games at Lowell Park, sailing with the Mosquito Yacht Club, Cahoon Museum, Cotuit Center for the Arts, (offers plays & Events), Library, Kettle Ho Restaurant, Cotuit Oyster Company, and Gorgeous Loop Beach. And Mashpee Commons with shopping, movies, and restaurants are only a few miles away too. Come see the beauty of life in Cotuit!
Location
State MA
County Barnstable
Zoning RF
Direction Route 28 to Putnam Ave to # 479.
Rooms
Other Rooms Outbuilding
Basement Walk-Out Access, Interior Entry, Full
Primary Bedroom Level First
Bedroom 2 First
Kitchen Kitchen, Recessed Lighting
Interior
Interior Features Walk-In Closet(s), Recessed Lighting
Heating Hot Water
Cooling Wall Unit(s)
Flooring Vinyl, Carpet, Wood
Fireplace No
Appliance Dishwasher, Refrigerator, Gas Range, Microwave, Water Heater, Electric Water Heater
Laundry Washer Hookup, Electric Dryer Hookup, Private Half Bath, Laundry Areas, First Floor
Basement Type Walk-Out Access,Interior Entry,Full
Exterior
Exterior Feature Yard
Community Features Conservation Area
View Y/N No
Roof Type Asphalt,Pitched
Street Surface Paved
Porch Screened
Garage No
Private Pool No
Building
Lot Description Conservation Area, Near Golf Course, Shopping, Marina, Wooded, Level, Cleared, South of Route 28
Faces Route 28 to Putnam Ave to # 479.
Story 1
Foundation Block
Sewer Septic Tank
Water Public
Level or Stories 1
Structure Type Shingle Siding
New Construction No
Schools
Elementary Schools Barnstable
Middle Schools Barnstable
High Schools Barnstable
School District Barnstable
Others
Tax ID 038010
Acceptable Financing Conventional
Distance to Beach 1 to 2
Listing Terms Conventional
Special Listing Condition None
Read Less




