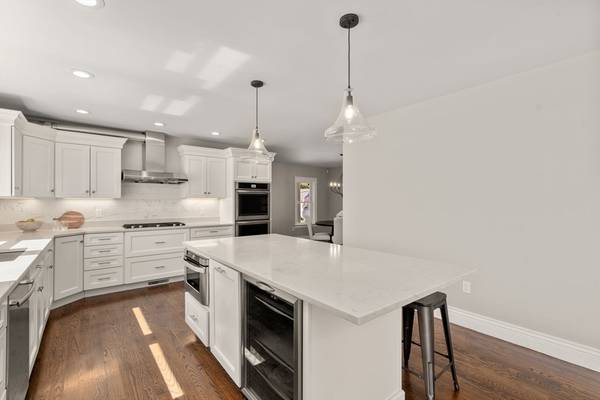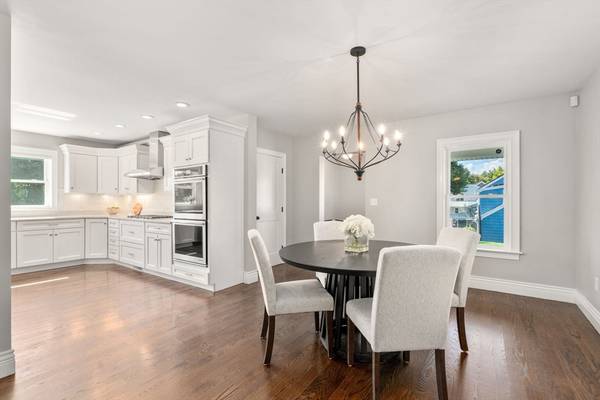For more information regarding the value of a property, please contact us for a free consultation.
109 Altamont Ave Melrose, MA 02176
Want to know what your home might be worth? Contact us for a FREE valuation!

Our team is ready to help you sell your home for the highest possible price ASAP
Key Details
Sold Price $1,390,000
Property Type Single Family Home
Sub Type Single Family Residence
Listing Status Sold
Purchase Type For Sale
Square Footage 3,092 sqft
Price per Sqft $449
MLS Listing ID 73288039
Sold Date 11/14/24
Style Colonial
Bedrooms 4
Full Baths 3
Half Baths 1
HOA Y/N false
Year Built 2017
Annual Tax Amount $12,529
Tax Year 2024
Lot Size 0.260 Acres
Acres 0.26
Property Description
Situated on the coveted East side of Melrose, located in the Mt. Hood area, this beautifully renovated home provides an exceptional living experience. The open-concept layout creates a seamless flow, perfect for both everyday living and entertaining, with careful attention to detail throughout. Highlights include a striking gas fireplace, a practical mudroom, a spacious pantry and efficient use of space. The kitchen will impress any chef with its high-end appliances, large center island, double ovens, custom cabinetry and quartz countertops. Adjacent to the kitchen are a formal dining room and a living room that opens to an oversized, low-maintenance deck. The second floor offers a tranquil primary suite with an en suite bath and three additional generously sized bedrooms. The finished basement, which exits to a manicured fenced yard, adds versatile space for a play/game room and includes a full bathroom. This home offers the perfect balance of style, comfort and modern convenience.
Location
State MA
County Middlesex
Area Mount Hood
Zoning SRB
Direction Upham Street to Altamont Ave
Rooms
Basement Full, Finished, Walk-Out Access, Interior Entry
Interior
Heating Central, Electric Baseboard, Natural Gas, Propane
Cooling Central Air
Flooring Tile, Hardwood
Fireplaces Number 1
Appliance Water Heater, Oven, Dishwasher, Disposal, Microwave, Range, Refrigerator, Freezer, Washer, Dryer, Wine Refrigerator, Range Hood
Basement Type Full,Finished,Walk-Out Access,Interior Entry
Exterior
Exterior Feature Porch, Deck - Composite, Sprinkler System, Fenced Yard
Garage Spaces 1.0
Fence Fenced
Community Features Public Transportation, Shopping, Park, Walk/Jog Trails, Golf, Medical Facility, Conservation Area, Highway Access, House of Worship, Public School
Roof Type Shingle
Total Parking Spaces 3
Garage Yes
Building
Lot Description Corner Lot
Foundation Concrete Perimeter
Sewer Public Sewer
Water Public
Schools
Elementary Schools Winthrop
Middle Schools Mvmms
High Schools Mhs
Others
Senior Community false
Read Less
Bought with Heather Torra • Aspen Realty Group LLC



