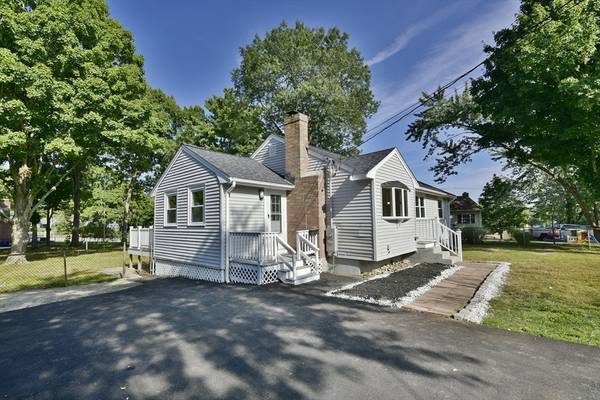For more information regarding the value of a property, please contact us for a free consultation.
277 Cushing St Stoughton, MA 02072
Want to know what your home might be worth? Contact us for a FREE valuation!

Our team is ready to help you sell your home for the highest possible price ASAP
Key Details
Sold Price $639,000
Property Type Single Family Home
Sub Type Single Family Residence
Listing Status Sold
Purchase Type For Sale
Square Footage 2,174 sqft
Price per Sqft $293
MLS Listing ID 73292229
Sold Date 11/15/24
Style Ranch
Bedrooms 3
Full Baths 2
HOA Y/N false
Year Built 1955
Annual Tax Amount $5,204
Tax Year 2024
Lot Size 0.260 Acres
Acres 0.26
Property Description
***Price Improvement*** Discover this beautifully renovated all electric 3 bedroom, 2 bath home. Featuring a spacious dining room with cathedral ceiling leading to a brand new kitchen with quartz countertops and new appliances. Two full bathrooms with modern finishes, a new upgraded 200amp electrical service, new electric HVAC systems with two zones, and plumbing. The lower level offers additional living space with a fully insulated basement, a bonus room which can be used as a home office, a family room, full bath, and a wetbar! Step outside to a new deck and a generously sized yard, perfect for hosting gatherings or relaxing outdoors. Located directly across from O'Donnell Middle School and Stoughton High School, this delightful home is also minutes away from the Stoughton Library, with easy access to local shops, restaurants, and cafes—an ideal blend of style, convenience, and location. It is a commuter's dream, with less than a mile away to commuter rail station and highway access.
Location
State MA
County Norfolk
Zoning RU
Direction Central St to Cushing St. GPS friendly
Rooms
Family Room Flooring - Vinyl, Wet Bar, Recessed Lighting
Basement Full, Finished, Interior Entry, Bulkhead
Primary Bedroom Level First
Dining Room Cathedral Ceiling(s), Flooring - Hardwood, Deck - Exterior, Exterior Access
Kitchen Flooring - Stone/Ceramic Tile, Countertops - Stone/Granite/Solid, Cabinets - Upgraded, Recessed Lighting, Remodeled
Interior
Interior Features Bonus Room, Wet Bar, Finish - Sheetrock
Heating Central, Forced Air, Electric
Cooling Central Air
Flooring Tile, Vinyl, Hardwood
Fireplaces Number 1
Fireplaces Type Living Room
Appliance Electric Water Heater, Water Heater, Range, Dishwasher, Disposal, Microwave, Refrigerator
Laundry Electric Dryer Hookup, Washer Hookup, In Basement
Basement Type Full,Finished,Interior Entry,Bulkhead
Exterior
Exterior Feature Deck - Vinyl, Deck - Composite, Rain Gutters, Fenced Yard
Fence Fenced/Enclosed, Fenced
Community Features Public Transportation, Shopping, Public School, T-Station
Utilities Available for Electric Range, for Electric Dryer, Washer Hookup
Roof Type Shingle
Total Parking Spaces 4
Garage No
Building
Lot Description Level
Foundation Concrete Perimeter
Sewer Private Sewer
Water Public
Architectural Style Ranch
Schools
Middle Schools O'Donnell
High Schools Stoughton High
Others
Senior Community false
Read Less
Bought with Regis Gonzalez • Thumbprint Realty, LLC



