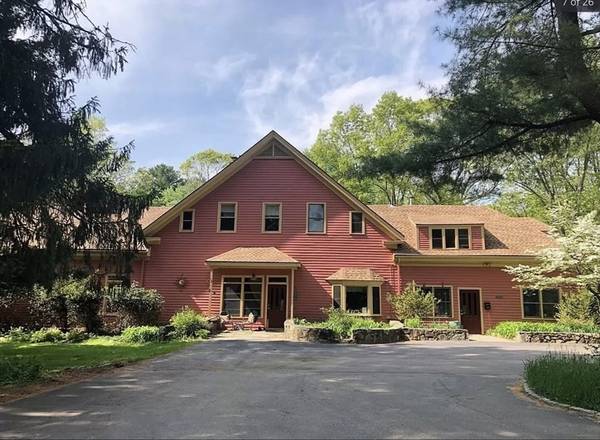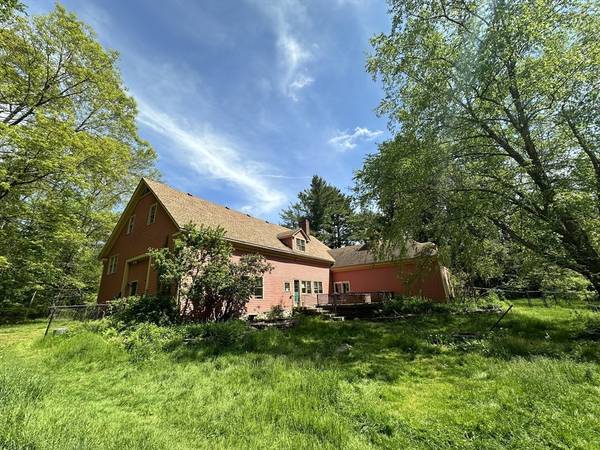For more information regarding the value of a property, please contact us for a free consultation.
68 Bullard Ln Millis, MA 02054
Want to know what your home might be worth? Contact us for a FREE valuation!

Our team is ready to help you sell your home for the highest possible price ASAP
Key Details
Sold Price $850,000
Property Type Single Family Home
Sub Type Single Family Residence
Listing Status Sold
Purchase Type For Sale
Square Footage 4,771 sqft
Price per Sqft $178
MLS Listing ID 73245339
Sold Date 11/12/24
Style Colonial,Contemporary
Bedrooms 5
Full Baths 3
Half Baths 1
HOA Y/N false
Year Built 1780
Annual Tax Amount $14,936
Tax Year 2024
Lot Size 5.240 Acres
Acres 5.24
Property Description
*** ONE-OF-A-KIND Post and Beam House *** On 5 acres of land. This house is comprised of three areas -- main house with 4 bedrooms, an in-law with one bedroom and a classroom with office space (converted from former garage). There is an inground pool and two story pool/carriage house, circular drive and extensive flora. See floor plan which indicates major areas of post-and-beam unfinished areas that could be finished for further living area. Newer roof, some updates and some deferred maintenace. Potential to subdivide land - perc test available. Land backs up to the Glen Ellen Country Club. Equestrian friendly. Some photos are older. Property is being sold 'as is' and subject to attached addendum included in Offer. There will be no Open House, showings are preset and accompanied by agent. See uploaded information for great detail. Any and all offers due noon June 13, 2024, allow 48 hours for response. Showings start June 2
Location
State MA
County Norfolk
Zoning RT
Direction off Middlesex Street on Holliston/Sherborn Town Line
Rooms
Family Room Flooring - Hardwood, French Doors
Basement Crawl Space
Primary Bedroom Level Main, First
Dining Room Flooring - Hardwood, Recessed Lighting
Kitchen Wood / Coal / Pellet Stove, Flooring - Hardwood, Countertops - Stone/Granite/Solid, Kitchen Island, Recessed Lighting, Storage, Breezeway
Interior
Interior Features Bathroom - Half, In-Law Floorplan, Office, Home Office-Separate Entry, Bathroom, Walk-up Attic, Internet Available - Unknown
Heating Forced Air, Baseboard, Oil
Cooling Window Unit(s)
Flooring Tile, Vinyl, Carpet, Hardwood, Flooring - Wall to Wall Carpet
Fireplaces Number 2
Fireplaces Type Kitchen, Living Room
Appliance Electric Water Heater, Range, Dishwasher, Refrigerator, Range Hood
Laundry First Floor, Electric Dryer Hookup, Washer Hookup
Basement Type Crawl Space
Exterior
Exterior Feature Porch, Deck, Pool - Inground, Cabana, Fenced Yard, Gazebo, Garden, Horses Permitted, Stone Wall
Fence Fenced
Pool In Ground
Community Features Park, Walk/Jog Trails, Golf, Public School
Utilities Available for Electric Range, for Electric Oven, for Electric Dryer, Washer Hookup
Roof Type Shingle
Total Parking Spaces 12
Garage No
Private Pool true
Building
Lot Description Wooded, Easements, Gentle Sloping
Foundation Stone
Sewer Private Sewer
Water Private
Architectural Style Colonial, Contemporary
Others
Senior Community false
Read Less
Bought with Peter Edwards • Hayden Rowe Properties



