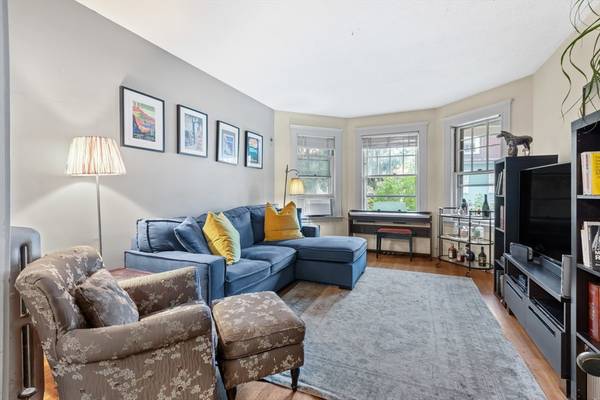For more information regarding the value of a property, please contact us for a free consultation.
82 Walnut St #1 Brookline, MA 02445
Want to know what your home might be worth? Contact us for a FREE valuation!

Our team is ready to help you sell your home for the highest possible price ASAP
Key Details
Sold Price $650,000
Property Type Condo
Sub Type Condominium
Listing Status Sold
Purchase Type For Sale
Square Footage 970 sqft
Price per Sqft $670
MLS Listing ID 73294955
Sold Date 11/20/24
Bedrooms 2
Full Baths 1
HOA Fees $240/mo
Year Built 1905
Annual Tax Amount $3,365
Tax Year 2025
Property Description
UNBEATABLE location literally a 5 mins' walk from Brookline Village which is full of charm, history and gastro delights! Commuters, you have a choice of Brookline Village's D line, or Coolidge Corner's C line. Drivers, Walnut St is adjacent to Route-9! This classic triple-decker is an oversized 2BR unit that has a huge eat-in kitchen with PANTRY as well as separate dining and living rooms. An abode that has high ceilings and wrapped in warm colors. Individually assigned basement storage space for each unit resident; shared laundry (no coin needed) with Trustees' consent for in-unit laundry installation should one desire. Outdoor lovers rejoice, for this has lots of outdoor spaces starting from the front porch to back deck, and paved patio area with a 6-seater outdoor dining table to easily host and have alfresco dining. Gather for s'mores around the fire pit or have your own vegetables from the small garden! Parking spot is good for 8pm-8am on weekdays, 8pm-10am on weekends.
Location
State MA
County Norfolk
Area Brookline Village
Zoning T-5
Direction Please use Google Maps
Rooms
Basement Y
Primary Bedroom Level First
Dining Room Flooring - Hardwood
Kitchen Flooring - Stone/Ceramic Tile, Pantry, Exterior Access, Gas Stove
Interior
Heating Hot Water, Oil, Individual, Unit Control
Cooling Window Unit(s)
Flooring Tile, Hardwood
Appliance Range, Dishwasher, Disposal, Refrigerator
Laundry In Basement, Common Area, In Building
Basement Type Y
Exterior
Exterior Feature Porch, Deck - Access Rights, Patio, Garden
Community Features Public Transportation, Shopping, Medical Facility, Highway Access, House of Worship, Public School, T-Station
Utilities Available for Gas Range
Roof Type Tar/Gravel
Total Parking Spaces 1
Garage No
Building
Story 1
Sewer Public Sewer
Water Public
Others
Pets Allowed Yes
Senior Community false
Pets Allowed Yes
Read Less
Bought with Alla Iokheles • Rufo Realty



