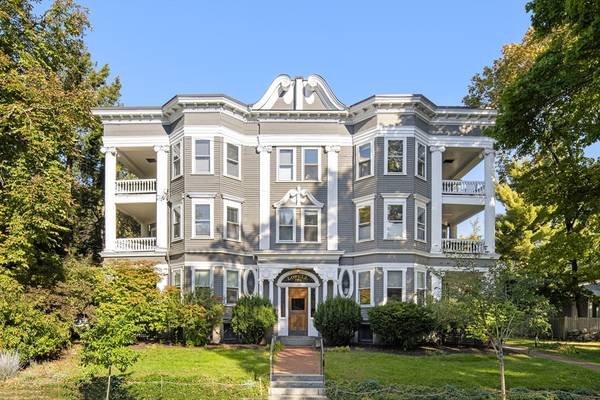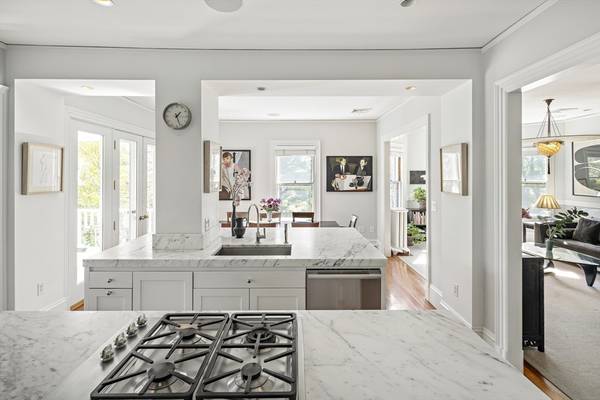For more information regarding the value of a property, please contact us for a free consultation.
33 Lexington Ave #5 Cambridge, MA 02138
Want to know what your home might be worth? Contact us for a FREE valuation!

Our team is ready to help you sell your home for the highest possible price ASAP
Key Details
Sold Price $1,950,000
Property Type Condo
Sub Type Condominium
Listing Status Sold
Purchase Type For Sale
Square Footage 2,013 sqft
Price per Sqft $968
MLS Listing ID 73305335
Sold Date 11/21/24
Bedrooms 3
Full Baths 2
HOA Fees $784/mo
Year Built 1900
Annual Tax Amount $8,936
Tax Year 2024
Property Description
Located in the iconic Lowell Bldg on one of the loveliest tree-lined streets off Brattle St, this Classic W. Camb top floor unit has it all: gracious entertaining spaces, beautifully proportioned rooms, HW floors, original detailing & 9' ceilings. The hub of the home is the gorgeous custom Kitchen appointed w/ marble counters, extensive custom cabinetry, walk-in pantry, double islands & Miele appliances. The Kitchen opens to a delightful Dining Area & French Doors lead to the covered back porch w/treetop views of gardens below. Opening from the Kitchen/Dining area, the welcoming FR features built-in bookshelves & bay windows. Additional spaces include the Sunroom, spacious Office, LR w/wood burning FP & front porch for late afternoon sun. Renovated baths, upgraded electrical, central air, in-unit w/d, extra storage. The current owners have created a delightful & sophisticated home enjoying a superb location near Harvard Sq, Huron Village, the Charles River & local private schools.
Location
State MA
County Middlesex
Zoning B
Direction Brattle Street to Lexington Avenue
Rooms
Family Room Flooring - Hardwood, Flooring - Wood, Recessed Lighting, Lighting - Overhead, Crown Molding, Decorative Molding
Basement Y
Primary Bedroom Level Third
Kitchen Skylight, Flooring - Hardwood, Flooring - Wood, Balcony / Deck, Pantry, Countertops - Stone/Granite/Solid, Recessed Lighting
Interior
Interior Features Wainscoting, Lighting - Overhead, Crown Molding, Sun Room, Foyer, Home Office, Finish - Sheetrock, Wired for Sound, Internet Available - Unknown
Heating Central, Natural Gas
Cooling Central Air
Flooring Wood, Tile, Stone / Slate, Flooring - Hardwood
Fireplaces Number 1
Fireplaces Type Living Room
Appliance Disposal, ENERGY STAR Qualified Refrigerator, ENERGY STAR Qualified Dryer, ENERGY STAR Qualified Dishwasher, ENERGY STAR Qualified Washer, Range Hood, Cooktop, Oven, Plumbed For Ice Maker
Laundry In Unit, Electric Dryer Hookup, Washer Hookup
Basement Type Y
Exterior
Exterior Feature Porch, Covered Patio/Deck, Balcony, Storage, Garden, Professional Landscaping
Utilities Available for Gas Range, for Electric Oven, for Electric Dryer, Washer Hookup, Icemaker Connection
Roof Type Rubber
Garage No
Building
Story 1
Sewer Public Sewer
Water Public
Others
Senior Community false
Read Less
Bought with Alex Santiago • Keller Williams Realty
Get More Information




