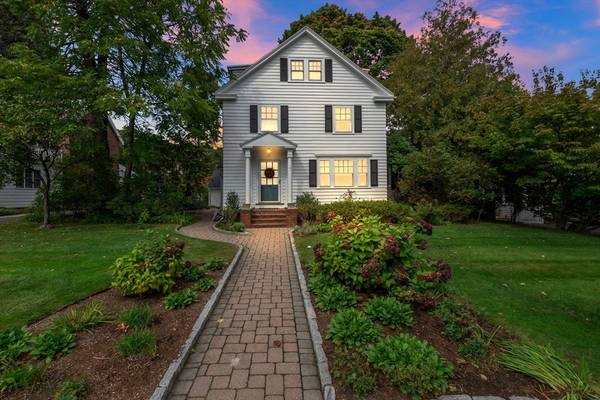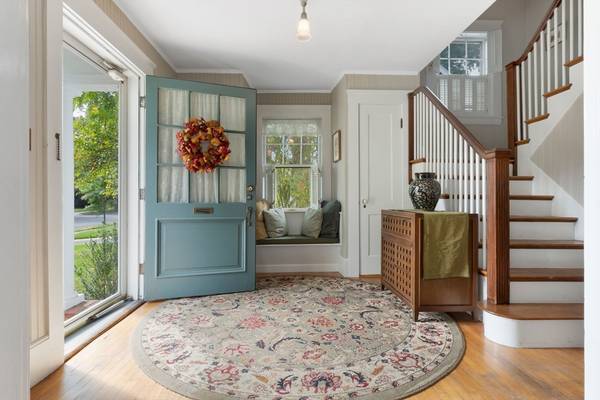For more information regarding the value of a property, please contact us for a free consultation.
3 William St Andover, MA 01810
Want to know what your home might be worth? Contact us for a FREE valuation!

Our team is ready to help you sell your home for the highest possible price ASAP
Key Details
Sold Price $960,000
Property Type Single Family Home
Sub Type Single Family Residence
Listing Status Sold
Purchase Type For Sale
Square Footage 3,109 sqft
Price per Sqft $308
MLS Listing ID 73298165
Sold Date 11/21/24
Style Colonial
Bedrooms 5
Full Baths 2
Half Baths 1
HOA Y/N false
Year Built 1922
Annual Tax Amount $12,312
Tax Year 2024
Lot Size 9,583 Sqft
Acres 0.22
Property Description
Welcome to a quintessential Andover street where each home complements the next. This home was part of a prestigious planned community in the early 1920's known as Shawsheen Village. The project was the brain child of William M Wood who envisioned a community where his company business managers could live, work and play, all within walking distance. Ideally located near Rte 28 & Rte 495, this neighborhood remains as originally intended. Sunshine streams through the windows year round and moves through this home with oversized doorways & hardwood floors. In addition to the secondary bedrooms, you will find a sanctuary in the enormous master suite - a large walk-in closet, oversized shower and soaking tub, plus a private home office. The finished basement awaits exercise equipment, a toy room, media room or more! Outdoor living is easy in the summer months with a large deck and fenced in yard.
Location
State MA
County Essex
Zoning SRA
Direction Rte 28 to William St
Rooms
Basement Full, Partially Finished, Walk-Out Access, Interior Entry
Primary Bedroom Level Third
Dining Room Flooring - Wood, Balcony / Deck
Kitchen Bathroom - Half, Flooring - Wood, Dining Area, Stainless Steel Appliances, Gas Stove
Interior
Interior Features Closet/Cabinets - Custom Built, Closet, Entrance Foyer, Sun Room, Home Office, Game Room
Heating Forced Air, Natural Gas
Cooling Central Air
Flooring Wood, Tile, Flooring - Wood
Fireplaces Number 1
Fireplaces Type Living Room
Appliance Gas Water Heater, Range, Dishwasher, Microwave, Refrigerator, Washer, Dryer
Laundry In Basement, Gas Dryer Hookup, Washer Hookup
Basement Type Full,Partially Finished,Walk-Out Access,Interior Entry
Exterior
Exterior Feature Deck
Garage Spaces 1.0
Community Features Public Transportation, Shopping, Laundromat, Conservation Area, Highway Access, House of Worship, Private School, Public School, T-Station, University
Utilities Available for Gas Range, for Electric Oven, for Gas Dryer, Washer Hookup
Roof Type Shingle
Total Parking Spaces 2
Garage Yes
Building
Lot Description Level
Foundation Stone
Sewer Public Sewer
Water Public
Others
Senior Community false
Acceptable Financing Contract
Listing Terms Contract
Read Less
Bought with Judith Driscoll • Century 21 CELLI
Get More Information




