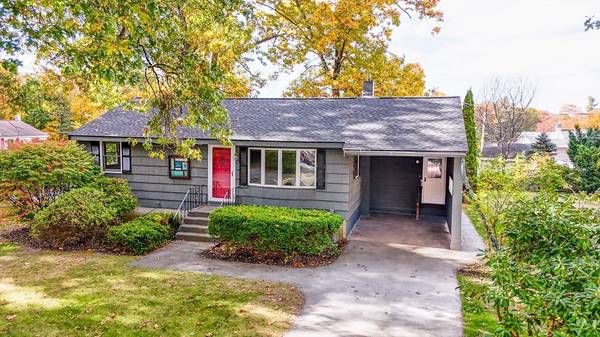For more information regarding the value of a property, please contact us for a free consultation.
65 Gloria Ave Dracut, MA 01826
Want to know what your home might be worth? Contact us for a FREE valuation!

Our team is ready to help you sell your home for the highest possible price ASAP
Key Details
Sold Price $450,000
Property Type Single Family Home
Sub Type Single Family Residence
Listing Status Sold
Purchase Type For Sale
Square Footage 1,136 sqft
Price per Sqft $396
MLS Listing ID 73305544
Sold Date 11/22/24
Style Ranch
Bedrooms 3
Full Baths 1
HOA Y/N false
Year Built 1959
Annual Tax Amount $4,091
Tax Year 2024
Lot Size 0.260 Acres
Acres 0.26
Property Description
Welcome to this charming ranch-style home, perfectly positioned on a pristine corner lot in one of Dracut's most desirable neighborhoods, just minutes from the school complex. Keep your car clear of snow this winter with the attached carport. This home offers 3 generously sized bedrooms and a recently updated bathroom. Hardwood floors flow through most of the home, adding warmth and character. Enjoy year-round relaxation in the inviting 3-season porch, perfect for morning coffee or unwinding in the evening. Key updates include a new roof (2023), a hot water tank (2022), and a forced air/central air system (2016), ensuring comfort and peace of mind for years to come. Additional finished space in basement! While the home could use some TLC, it's a fantastic opportunity for first-time homebuyers or those looking to downsize into a home with plenty of potential. With its unbeatable location, functional layout, and some recent updates this home is ready to shine with your personal touch.
Location
State MA
County Middlesex
Zoning R1
Direction Hildreth St to Janice Ave, Left on Gloria Ave, 1st Home on Left OR Crosby Rd to Gloria Ave
Rooms
Family Room Flooring - Wall to Wall Carpet, Lighting - Overhead, Closet - Double
Basement Full, Partially Finished, Interior Entry
Primary Bedroom Level First
Kitchen Ceiling Fan(s), Flooring - Laminate, Exterior Access, Slider, Lighting - Overhead
Interior
Interior Features Ceiling Fan(s), Slider, Lighting - Overhead, Sun Room, Internet Available - Unknown
Heating Forced Air, Natural Gas
Cooling Central Air
Flooring Tile, Carpet, Hardwood, Flooring - Wall to Wall Carpet
Appliance Gas Water Heater, Water Heater, Range, Dishwasher, Refrigerator, Washer, Dryer, Range Hood
Laundry Electric Dryer Hookup, Washer Hookup, Lighting - Overhead, In Basement
Basement Type Full,Partially Finished,Interior Entry
Exterior
Exterior Feature Porch - Screened, Patio, Rain Gutters, Storage
Community Features Shopping, Tennis Court(s), Walk/Jog Trails, Golf, Medical Facility, Laundromat, Bike Path, Conservation Area, House of Worship, Public School
Utilities Available for Electric Range, for Electric Dryer, Washer Hookup
Roof Type Shingle
Total Parking Spaces 4
Garage Yes
Building
Lot Description Corner Lot, Gentle Sloping
Foundation Concrete Perimeter
Sewer Public Sewer
Water Public
Architectural Style Ranch
Schools
Elementary Schools Englesby
Middle Schools Richardson
High Schools Dhs
Others
Senior Community false
Read Less
Bought with Makayla Carney • Doherty Properties



