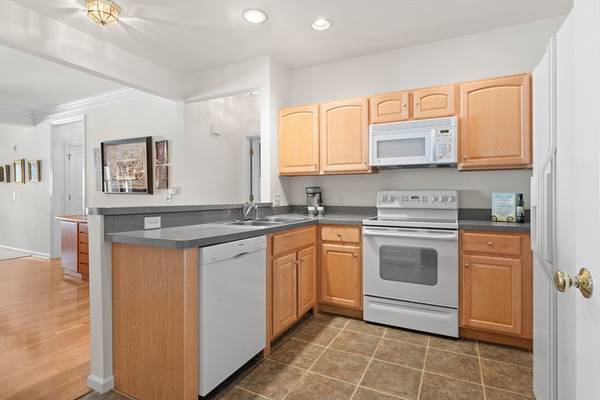For more information regarding the value of a property, please contact us for a free consultation.
172 Haverhill St #234 Andover, MA 01810
Want to know what your home might be worth? Contact us for a FREE valuation!

Our team is ready to help you sell your home for the highest possible price ASAP
Key Details
Sold Price $607,000
Property Type Condo
Sub Type Condominium
Listing Status Sold
Purchase Type For Sale
Square Footage 1,470 sqft
Price per Sqft $412
MLS Listing ID 73306038
Sold Date 11/22/24
Bedrooms 2
Full Baths 2
HOA Fees $536/mo
Year Built 2003
Annual Tax Amount $6,396
Tax Year 2024
Property Description
Don’t miss this Penthouse corner condo at Coachman’s Ridge as they don’t come on the market often! Kitchen is open to a large dining area. Relax in the spacious living room or on the adjacent balcony. Primary bedroom has a walk-in closet and ensuite bath with soaking tub. Second bedroom, an additional full bath and laundry room complete the layout. 9’ ceilings, an open floorplan and all the attention to detail of Pulte construction. BRAND NEW HVAC SYSTEM and HOT WATER TANK. Deeded underground parking with private storage area. Non-smoking complex, pet friendly (2 animals with Board approval). Convenient for commuting while being just over a mile from downtown Andover! Offers due Monday at 5:00.
Location
State MA
County Essex
Zoning SRB
Direction Rt 133; across from the Andover YMCA
Rooms
Basement N
Primary Bedroom Level Third
Dining Room Flooring - Wood, Chair Rail, Lighting - Overhead, Crown Molding
Kitchen Flooring - Vinyl, Pantry, Recessed Lighting
Interior
Interior Features Closet, Entrance Foyer, Entry Hall
Heating Forced Air, Natural Gas
Cooling Central Air
Flooring Tile, Vinyl, Carpet, Hardwood, Flooring - Hardwood
Appliance Range, Dishwasher, Disposal, Trash Compactor, Microwave, Refrigerator, Washer, Dryer
Laundry Flooring - Stone/Ceramic Tile, Electric Dryer Hookup, Washer Hookup, Third Floor, In Unit
Basement Type N
Exterior
Exterior Feature Balcony / Deck, Balcony
Garage Spaces 1.0
Community Features Public Transportation, Shopping, Highway Access
Utilities Available for Electric Range, for Electric Dryer, Washer Hookup
Total Parking Spaces 1
Garage Yes
Building
Story 1
Sewer Public Sewer
Water Public
Others
Pets Allowed Yes
Senior Community false
Pets Allowed Yes
Read Less
Bought with Nikki Martin Team • Compass
Get More Information




