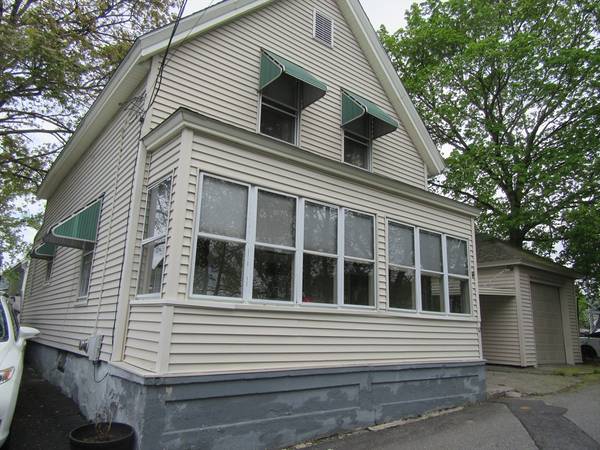For more information regarding the value of a property, please contact us for a free consultation.
12 Arthur Ave Lowell, MA 01854
Want to know what your home might be worth? Contact us for a FREE valuation!

Our team is ready to help you sell your home for the highest possible price ASAP
Key Details
Sold Price $365,000
Property Type Single Family Home
Sub Type Single Family Residence
Listing Status Sold
Purchase Type For Sale
Square Footage 1,094 sqft
Price per Sqft $333
Subdivision Pawtucketville
MLS Listing ID 73233211
Sold Date 11/22/24
Style Colonial
Bedrooms 3
Full Baths 1
HOA Y/N false
Year Built 1900
Annual Tax Amount $3,721
Tax Year 2024
Lot Size 2,613 Sqft
Acres 0.06
Property Description
Pawtucketville colonial at the end of a dead end street includes a carport and 1 car garage with newer garage door & opener. Enclosed front porch and side entrance. Large extended living room with wall to wall carpet and drop ceiling tile, Eat in kitchen has wonderful wood cabinets, double sink, gas stove, refrigerator and electric clothes washer. There are storage cabinets and large walk in storage closet off kitchen. One full bathroom off kitchen. Large second floor hallway off back stairs has a linen closet. Three bedrooms on the second floor have wall to wall carpet as does the hall. Heat for second floor is from FHW baseboard in the back staircase. There is a house alarm and yard is fenced by neighbors. Asphalt shingle roof about 15 years old & plywood sheathing was applied at that time. Gas FHW boiler about 15 years old. Hot water tank about 6 years old. Basement shelving and workbench to stay. Buyer & buyer agent to use due diligence. Electric baseboard heat added to 3 bedrooms.
Location
State MA
County Middlesex
Area Pawtucketville
Zoning TTF
Direction Mammoth Rd or University Ave to Fifth Ave To Arthur Ave
Rooms
Basement Full, Interior Entry, Concrete, Unfinished
Primary Bedroom Level Second
Kitchen Ceiling Fan(s), Flooring - Vinyl, Storage, Washer Hookup, Gas Stove
Interior
Heating Baseboard, Natural Gas, Electric
Cooling None
Flooring Vinyl, Carpet
Appliance Gas Water Heater, Water Heater, Range, Refrigerator, Washer, Dryer
Laundry Electric Dryer Hookup, In Basement, Washer Hookup
Basement Type Full,Interior Entry,Concrete,Unfinished
Exterior
Exterior Feature Porch - Enclosed, Rain Gutters, Fenced Yard
Garage Spaces 1.0
Fence Fenced
Community Features Public Transportation, Shopping, Park, Medical Facility, Laundromat, House of Worship, Public School, University
Utilities Available for Gas Range, for Gas Oven, for Electric Dryer, Washer Hookup
Roof Type Shingle,Rubber
Total Parking Spaces 1
Garage Yes
Building
Lot Description Easements
Foundation Block, Stone
Sewer Public Sewer, Other
Water Public
Schools
High Schools Lowell H.S.
Others
Senior Community false
Read Less
Bought with Kelly Espinola • Keller Williams Realty-Merrimack



