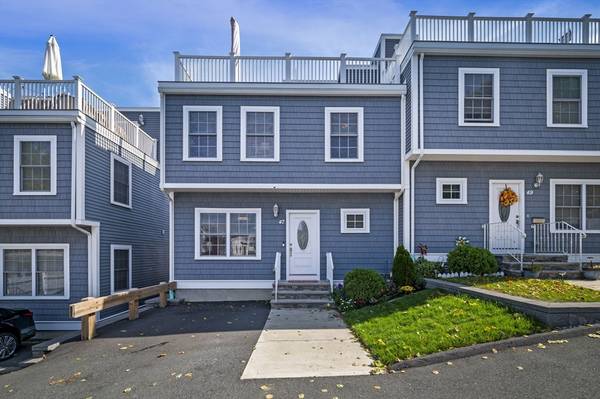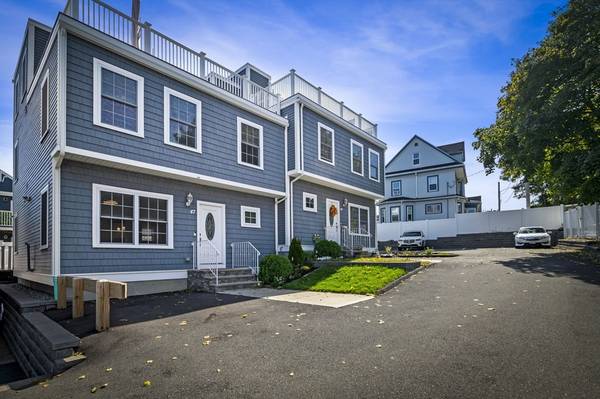For more information regarding the value of a property, please contact us for a free consultation.
47 Tileston Rd #47 Winthrop, MA 02152
Want to know what your home might be worth? Contact us for a FREE valuation!

Our team is ready to help you sell your home for the highest possible price ASAP
Key Details
Sold Price $760,000
Property Type Condo
Sub Type Condominium
Listing Status Sold
Purchase Type For Sale
Square Footage 1,980 sqft
Price per Sqft $383
MLS Listing ID 73297281
Sold Date 11/22/24
Bedrooms 3
Full Baths 2
Half Baths 1
HOA Fees $212/mo
Year Built 2021
Annual Tax Amount $7,053
Tax Year 2024
Property Description
This stunning, 2021 townhouse offers modern elegance + a functional layout. The inviting living room easily flows into a gourmet kitchen, boasting SS appliances, gas cooking, quartz counters, shaker cabinets, breakfast bar & dining area -perfect for entertaining. The 2nd floor has 2 spacious bedrooms w/great closets & an adjoining bathroom + convenient in-unit laundry & a versatile bonus space. The 3rd floor hosts an impressive primary suite, defining tranquility & privacy, with double closets & a full bath with a beautifully tiled walk-in shower. Imagine relaxing on the private roof deck with treetop & seasonal ocean views or grilling on your patio. 2 parking spaces, high ceilings, sleek finishes, HW floors, ample windows & tons of natural light complete this home. Want more space - the lower level is partially there & prime for expansion. Discover the ultimate coastal & commuter lifestyle located near Atlantis Marina, minutes to Boston, public transit, beach, restaurants & amenities!
Location
State MA
County Suffolk
Zoning RD
Direction Pleasant St to Tileston Rd
Rooms
Basement Y
Primary Bedroom Level Third
Dining Room Flooring - Hardwood, Exterior Access, Open Floorplan, Slider, Lighting - Overhead
Kitchen Flooring - Stone/Ceramic Tile, Countertops - Stone/Granite/Solid, Breakfast Bar / Nook, Cabinets - Upgraded, Recessed Lighting, Stainless Steel Appliances, Gas Stove, Lighting - Sconce
Interior
Interior Features Lighting - Overhead, Bonus Room
Heating Forced Air, Natural Gas, Individual, Unit Control
Cooling Central Air, Individual, Unit Control
Flooring Tile, Hardwood, Flooring - Hardwood
Appliance Range, Dishwasher, Disposal, Microwave, Refrigerator, Washer, Dryer, Plumbed For Ice Maker
Laundry Closet/Cabinets - Custom Built, Flooring - Stone/Ceramic Tile, Countertops - Paper Based, Electric Dryer Hookup, Washer Hookup, Lighting - Overhead, Second Floor, In Unit
Basement Type Y
Exterior
Exterior Feature Deck - Composite, Deck - Roof + Access Rights, Patio, Rain Gutters
Community Features Public Transportation, Shopping, Tennis Court(s), Park, Walk/Jog Trails, Golf, Medical Facility, Bike Path, Conservation Area, Highway Access, House of Worship, Marina, Public School, T-Station
Utilities Available for Gas Range, for Electric Dryer, Washer Hookup, Icemaker Connection
Waterfront Description Beach Front,Beach Access,Harbor,Ocean,Walk to,0 to 1/10 Mile To Beach,Beach Ownership(Public)
Roof Type Rubber
Total Parking Spaces 2
Garage No
Waterfront Description Beach Front,Beach Access,Harbor,Ocean,Walk to,0 to 1/10 Mile To Beach,Beach Ownership(Public)
Building
Story 4
Sewer Public Sewer
Water Public
Schools
Elementary Schools By Grade
Middle Schools Wms
High Schools Whs
Others
Pets Allowed Yes
Senior Community false
Pets Allowed Yes
Read Less
Bought with Michael Forcillo • Coldwell Banker Peggy Carter Team



