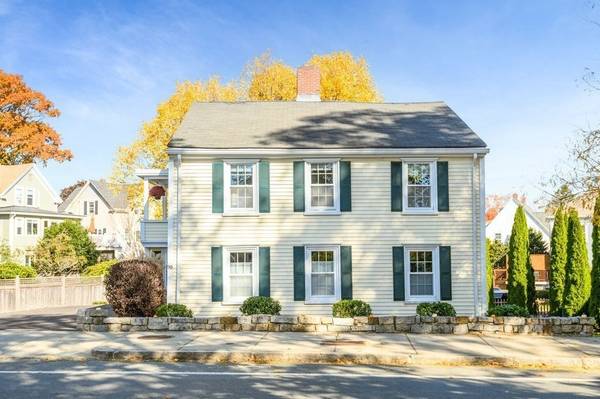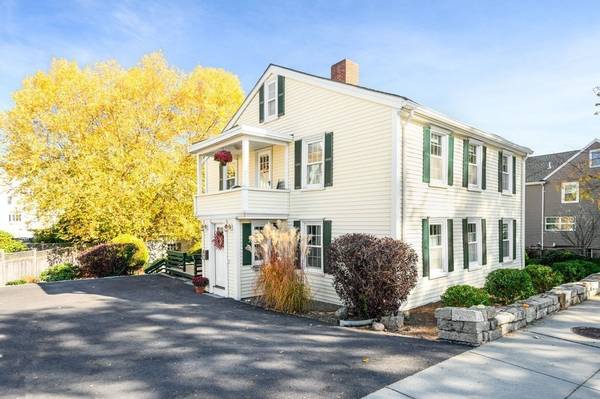For more information regarding the value of a property, please contact us for a free consultation.
90 Hale St Beverly, MA 01915
Want to know what your home might be worth? Contact us for a FREE valuation!

Our team is ready to help you sell your home for the highest possible price ASAP
Key Details
Sold Price $831,000
Property Type Single Family Home
Sub Type Single Family Residence
Listing Status Sold
Purchase Type For Sale
Square Footage 1,860 sqft
Price per Sqft $446
Subdivision Beverly Cove
MLS Listing ID 73305378
Sold Date 11/22/24
Style Colonial,Antique
Bedrooms 3
Full Baths 2
HOA Y/N false
Year Built 1772
Annual Tax Amount $7,150
Tax Year 2024
Lot Size 7,840 Sqft
Acres 0.18
Property Description
Beverly Cove-Antique Charm, meets modern convenience in this adorable Beverly Cove colonial home. If living by the coast, beaches, within walking distance to downtown's cafés, eateries, breweries, theaters and more is what you are looking for, here it is! This with 3 + bedrooms home with beautiful wide pine floors and 4 period fireplaces, offers a charming and functional kitchen, inviting fireplace living room, cozy dining room, bedroom, bath and laundry/mudroom all on the main level. Upstairs you will be delighted by the generous & warm master bedroom w/fireplace and and a bonus room perfect for home office or a nursery. A third bedroom, a sun filled side porch for morning coffee, plenty of closets and walk up attic for storage completes the second level. To enjoy outdoor living, is your a generous sized deck, a back bay style patio, perfect for entertaining, and plenty or room for a play area too. Don't miss open house Sat and Sun 10/26-10/27, 12-2pm-This home is a must see
Location
State MA
County Essex
Area Beverly Cove
Zoning R10
Direction GPS-Hale St
Rooms
Basement Concrete
Primary Bedroom Level Second
Dining Room Flooring - Wood
Kitchen Flooring - Wood
Interior
Interior Features Office, Walk-up Attic
Heating Baseboard, Natural Gas
Cooling Window Unit(s)
Flooring Wood
Fireplaces Number 4
Fireplaces Type Kitchen, Living Room, Master Bedroom
Appliance Gas Water Heater, Tankless Water Heater, Dishwasher, Disposal, Refrigerator, Washer, Dryer
Laundry Flooring - Wood, Main Level, Electric Dryer Hookup, First Floor
Basement Type Concrete
Exterior
Exterior Feature Porch, Deck - Wood, Rain Gutters, Decorative Lighting, Stone Wall
Utilities Available for Gas Range
Waterfront Description Beach Front,Beach Access,Ocean,Walk to,0 to 1/10 Mile To Beach,Beach Ownership(Public)
Roof Type Shingle
Total Parking Spaces 6
Garage No
Waterfront Description Beach Front,Beach Access,Ocean,Walk to,0 to 1/10 Mile To Beach,Beach Ownership(Public)
Building
Lot Description Level
Foundation Stone
Sewer Public Sewer
Water Public
Others
Senior Community false
Acceptable Financing Contract
Listing Terms Contract
Read Less
Bought with McClelland Del Rio Group • Engel & Volkers By the Sea



