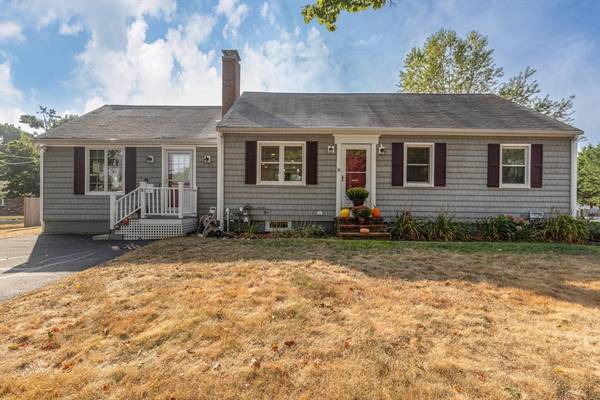For more information regarding the value of a property, please contact us for a free consultation.
8 Chipman Rd Beverly, MA 01915
Want to know what your home might be worth? Contact us for a FREE valuation!

Our team is ready to help you sell your home for the highest possible price ASAP
Key Details
Sold Price $827,000
Property Type Single Family Home
Sub Type Single Family Residence
Listing Status Sold
Purchase Type For Sale
Square Footage 1,912 sqft
Price per Sqft $432
MLS Listing ID 73292494
Sold Date 11/15/24
Style Cape
Bedrooms 4
Full Baths 2
HOA Y/N false
Year Built 1951
Annual Tax Amount $6,767
Tax Year 2024
Lot Size 10,454 Sqft
Acres 0.24
Property Description
Charming North Beverly Home with Modern Upgrades and Scenic Surroundings. While conveniently located for commuters, this extensively Renovated and Remodeled, 4-bedroom, 2-bathroom home, is nestled away on a loop street near Moraine Farm trails and the 85-acre JC Phillips Nature Preserve around Wenham Lake. Enjoy entertaining with lofted ceiling living room, fireplaced dining room, updated granite countertop kitchen, and open floor plan. Choose your ideal layout with two ground level bedrooms and two upper level bedrooms, including an upper level laundry. Create office space and work from home or workout within the flexibility. Spread out or fill the spacious basement confidently with the peace of mind of a waterproof lifetime warranty. Stay comfortable inside with updated gas furnace and central AC or unwind outdoors in the private fenced yard. This home is a perfect blend of modern updates and natural beauty, offering comfort and convenience. Viewings start at Open House.
Location
State MA
County Essex
Zoning R10
Direction Dodge Street to Conant Street to Chipman Road
Rooms
Basement Partial, Interior Entry, Sump Pump, Slab
Primary Bedroom Level Second
Dining Room Flooring - Hardwood, Recessed Lighting
Kitchen Flooring - Hardwood, Countertops - Stone/Granite/Solid, Kitchen Island, Recessed Lighting, Stainless Steel Appliances, Lighting - Pendant
Interior
Heating Forced Air, Natural Gas
Cooling Central Air
Flooring Tile, Carpet, Hardwood
Fireplaces Number 1
Fireplaces Type Dining Room
Appliance Gas Water Heater, Range, Dishwasher, Plumbed For Ice Maker
Laundry Flooring - Hardwood, Electric Dryer Hookup, Washer Hookup, Second Floor
Basement Type Partial,Interior Entry,Sump Pump,Slab
Exterior
Exterior Feature Deck, Storage
Community Features Public Transportation, Shopping, Pool, Tennis Court(s), Park, Walk/Jog Trails, Golf, Medical Facility, Bike Path, Conservation Area, Highway Access, House of Worship, Private School, Public School, T-Station
Utilities Available for Electric Range, for Electric Oven, for Electric Dryer, Washer Hookup, Icemaker Connection
Roof Type Shingle
Total Parking Spaces 3
Garage No
Building
Lot Description Level
Foundation Concrete Perimeter, Slab
Sewer Public Sewer
Water Public
Schools
Elementary Schools North Beverly
Middle Schools Beverly Middle
High Schools Beverly High
Others
Senior Community false
Acceptable Financing Contract
Listing Terms Contract
Read Less
Bought with Julie Tsakirgis • RE/MAX Property Shoppe, Inc.



