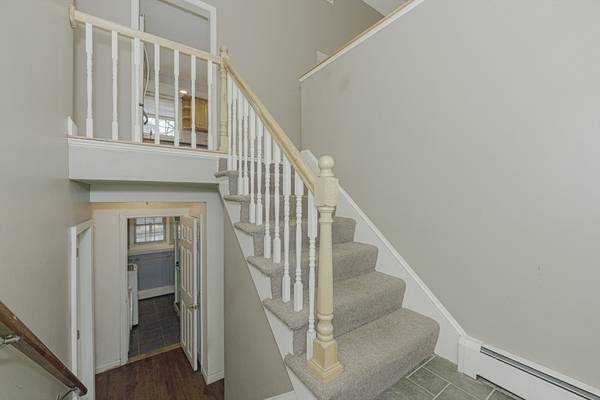For more information regarding the value of a property, please contact us for a free consultation.
9 Armstrong Dr North Attleboro, MA 02760
Want to know what your home might be worth? Contact us for a FREE valuation!

Our team is ready to help you sell your home for the highest possible price ASAP
Key Details
Sold Price $577,400
Property Type Single Family Home
Sub Type Single Family Residence
Listing Status Sold
Purchase Type For Sale
Square Footage 1,988 sqft
Price per Sqft $290
MLS Listing ID 73200923
Sold Date 11/26/24
Style Raised Ranch
Bedrooms 4
Full Baths 2
HOA Y/N false
Year Built 1968
Annual Tax Amount $5,537
Tax Year 2024
Lot Size 0.470 Acres
Acres 0.47
Property Description
Discover comfortable living in this 4-bed, 2-bath gem located in a prime spot. The first level boasts central air & elegant hardwood floors, creating a warm ambiance throughout. The well-designed kitchen, equipped with modern appliances, is a culinary haven. The property offers versatility with room for a potential in-law setup on lower level, providing a separate living space for guests or extended family. Four spacious bedrooms (3 up and 1 down) offer personalized retreats, and the two well-appointed bathrooms feature some upgrades. Step outside into the fenced yard, perfect for gatherings or peaceful relaxation. A one-car garage under the house adds convenience and storage options.
Location
State MA
County Bristol
Zoning RES
Direction Lindsay St to Armstrong Dr.
Rooms
Family Room Closet, Flooring - Vinyl
Basement Full, Partially Finished, Interior Entry, Garage Access
Primary Bedroom Level First
Dining Room Flooring - Hardwood
Kitchen Flooring - Vinyl, Dining Area, Countertops - Stone/Granite/Solid, Kitchen Island, Deck - Exterior, Recessed Lighting
Interior
Heating Baseboard, Oil
Cooling Central Air
Flooring Vinyl, Hardwood
Fireplaces Number 1
Fireplaces Type Family Room
Appliance Water Heater, Range, Dishwasher, Disposal, Microwave, Refrigerator
Laundry Electric Dryer Hookup, Washer Hookup
Basement Type Full,Partially Finished,Interior Entry,Garage Access
Exterior
Exterior Feature Deck - Composite, Storage, Fenced Yard
Garage Spaces 1.0
Fence Fenced
Community Features Public Transportation, Shopping, Pool, Tennis Court(s), Park, Walk/Jog Trails, Stable(s), Golf, Medical Facility, Laundromat, Bike Path, Conservation Area, Highway Access, House of Worship, Private School, Public School, T-Station, University
Utilities Available for Electric Range, for Electric Oven, for Electric Dryer, Washer Hookup
Roof Type Shingle
Total Parking Spaces 6
Garage Yes
Building
Lot Description Corner Lot
Foundation Concrete Perimeter
Sewer Public Sewer
Water Public
Others
Senior Community false
Read Less
Bought with Jeremy Brandon • Thumbprint Realty, LLC
Get More Information




