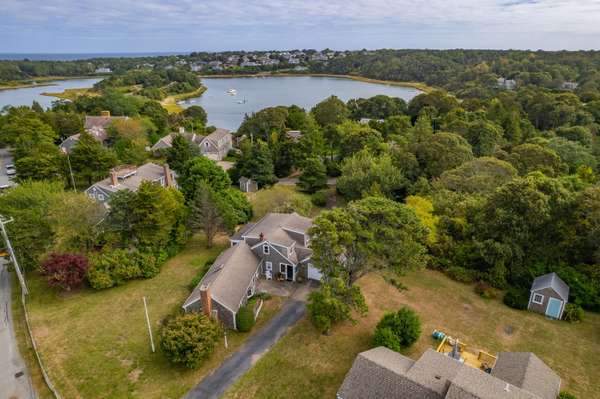For more information regarding the value of a property, please contact us for a free consultation.
33 Mill Pond Road Orleans, MA 02653
Want to know what your home might be worth? Contact us for a FREE valuation!

Our team is ready to help you sell your home for the highest possible price ASAP
Key Details
Sold Price $795,000
Property Type Single Family Home
Sub Type Single Family Residence
Listing Status Sold
Purchase Type For Sale
Square Footage 2,042 sqft
Price per Sqft $389
MLS Listing ID 22404723
Sold Date 12/05/24
Style Cape
Bedrooms 3
Full Baths 2
HOA Y/N No
Abv Grd Liv Area 2,042
Originating Board Cape Cod & Islands API
Year Built 1951
Annual Tax Amount $6,417
Tax Year 2024
Lot Size 0.540 Acres
Acres 0.54
Special Listing Condition None
Property Description
Nestled in one of Orleans most desirable neighborhoods, just 0.1 mi from saltwater Mill Pond, is this classic knotty-pine home that will remind you of simpler times. Kayaking, clamming, hiking, and paddle boarding are available a short stroll from the door. Imagine exploring the quiet inlets of Town Cove or paddling to Nauset Beach for a dip in the Ocean. This 2,040 sq ft home, set on a private .54 acre lot, was built in 1951 with add-ons over the years. The 1st level features an eat-in kitchen with built-ins and bay window, 2 bedrooms, full bath, and a living/dining wing with vaulted ceiling, skylights and a wood-burning fireplace. Upstairs is a large open space with pine paneling that serves as the third bedroom. The lower level is partly finished, divided into two rooms. There you'll find the washer/dryer and full bath facilities, currently unenclosed. Exterior amenities include a screened porch, 1-car attached garage and storage shed. If you're looking for a project, this could be the home for you! Being sold ''as is''.
Location
State MA
County Barnstable
Area East Orleans
Zoning R
Direction Main Street to Tonset Rd, right on Brick Hill Rd, left on Champlain, and right on Mill Pond Rd to #33 on right.
Rooms
Other Rooms Outbuilding
Basement Finished, Interior Entry, Walk-Out Access
Primary Bedroom Level First
Bedroom 2 First
Bedroom 3 Second
Kitchen Kitchen, Built-in Features, Pantry, Recessed Lighting
Interior
Interior Features Cedar Closet(s), Pantry
Heating Hot Water
Cooling Other
Flooring Hardwood, Carpet, Tile, Vinyl
Fireplaces Number 1
Fireplaces Type Wood Burning
Fireplace Yes
Window Features Skylight,Bay/Bow Windows
Appliance Dishwasher, Washer, Refrigerator, Gas Range, Dryer - Electric, Tankless Water Heater
Laundry Laundry Room, In Basement
Basement Type Finished,Interior Entry,Walk-Out Access
Exterior
Garage Spaces 1.0
View Y/N No
Roof Type Asphalt,Shingle,Pitched,Flat
Street Surface Paved
Porch Screened
Garage Yes
Private Pool No
Building
Lot Description Conservation Area, Medical Facility, House of Worship, Shopping, Gentle Sloping, Level, Cul-De-Sac
Faces Main Street to Tonset Rd, right on Brick Hill Rd, left on Champlain, and right on Mill Pond Rd to #33 on right.
Story 2
Foundation Block
Sewer Septic Tank
Water Public
Level or Stories 2
Structure Type Shingle Siding
New Construction No
Schools
Elementary Schools Nauset
Middle Schools Nauset
High Schools Nauset
School District Nauset
Others
Tax ID 21190
Acceptable Financing Cash
Distance to Beach 0 - .1
Listing Terms Cash
Special Listing Condition None
Read Less

Get More Information




