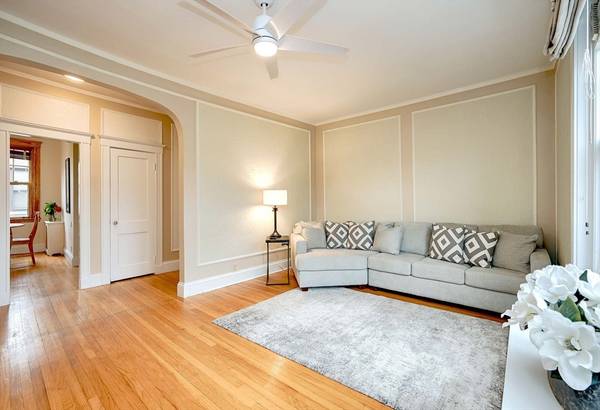For more information regarding the value of a property, please contact us for a free consultation.
417 Washington St #6 Brookline, MA 02446
Want to know what your home might be worth? Contact us for a FREE valuation!

Our team is ready to help you sell your home for the highest possible price ASAP
Key Details
Sold Price $805,000
Property Type Condo
Sub Type Condominium
Listing Status Sold
Purchase Type For Sale
Square Footage 1,215 sqft
Price per Sqft $662
MLS Listing ID 73308086
Sold Date 11/25/24
Bedrooms 2
Full Baths 1
HOA Fees $593/mo
Year Built 1930
Annual Tax Amount $2,365
Tax Year 2025
Property Description
Immaculate, rarely available, classic penthouse in the heart of Brookline! Enter through a peaceful, beautifully landscaped court yard to the grand doorway 417, framed by intricate & elegant design. This quiet very spacious top floor condo features high ceilings with ceiling fans, arched doorways, decorative traditional picture frame moldings, outdoor balcony, in-unit washer/dryer, spacious sun-splashed rooms, stainless & granite kitchen, new 5 burner gas stove with interchangeable grill, large storage room in the basement, 77% owner occupied, pets with approval and condo fee includes heat and hot water. Rentable parking space is available but the location is so convenient to all necessities, you won't even need a car! Near schools, library, restaurants, Green Lines C&D, 3 Bus Lines, many stores. “You're Home!" All offers will be reviewed Monday, November 4th at 6PM
Location
State MA
County Norfolk
Zoning res
Direction Near Cypress St and across from CVS
Rooms
Basement Y
Primary Bedroom Level First
Dining Room Ceiling Fan(s), Flooring - Hardwood
Kitchen Flooring - Stone/Ceramic Tile, Balcony / Deck, Countertops - Stone/Granite/Solid, Cabinets - Upgraded, Stainless Steel Appliances, Gas Stove
Interior
Interior Features Closet, Entry Hall
Heating Central, Hot Water, Oil
Cooling None
Flooring Tile, Hardwood, Flooring - Hardwood
Appliance Range, Dishwasher, Disposal, Microwave, Refrigerator, Washer/Dryer
Laundry First Floor, In Unit, Electric Dryer Hookup
Basement Type Y
Exterior
Exterior Feature Balcony, Professional Landscaping
Community Features Public Transportation, Shopping, Pool, Tennis Court(s), Park, Medical Facility, Private School, Public School, T-Station
Utilities Available for Gas Range, for Electric Dryer
Roof Type Rubber
Total Parking Spaces 1
Garage No
Building
Story 1
Sewer Public Sewer
Water Public
Schools
Elementary Schools Pierce School
High Schools Brookline High
Others
Pets Allowed Yes w/ Restrictions
Senior Community false
Pets Allowed Yes w/ Restrictions
Read Less
Bought with Cheryl Cotney • Compass



