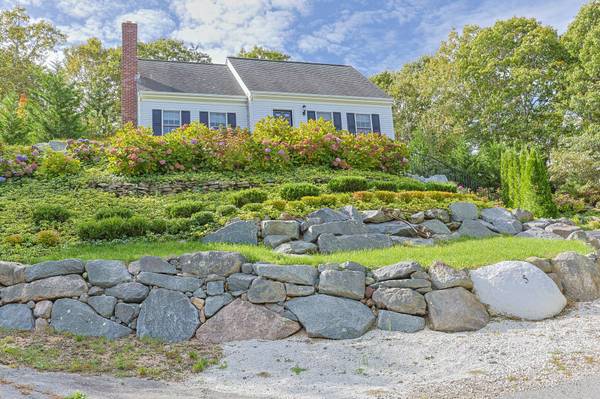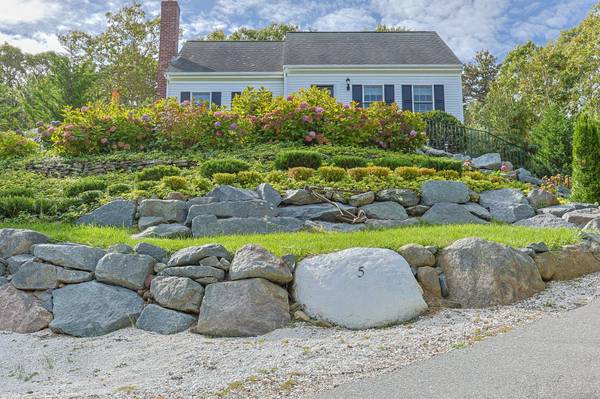For more information regarding the value of a property, please contact us for a free consultation.
5 Glacier Drive Truro, MA 02666
Want to know what your home might be worth? Contact us for a FREE valuation!

Our team is ready to help you sell your home for the highest possible price ASAP
Key Details
Sold Price $979,000
Property Type Single Family Home
Sub Type Single Family Residence
Listing Status Sold
Purchase Type For Sale
Square Footage 1,734 sqft
Price per Sqft $564
MLS Listing ID 22405054
Sold Date 12/06/24
Style Cape
Bedrooms 3
Full Baths 2
Half Baths 1
HOA Fees $16/ann
HOA Y/N Yes
Abv Grd Liv Area 1,734
Originating Board Cape Cod & Islands API
Year Built 2005
Annual Tax Amount $4,019
Tax Year 2024
Lot Size 0.780 Acres
Acres 0.78
Special Listing Condition None
Property Description
**Charming Cape on the Market!**Welcome to this beautifully renovated 3-bedroom, 2-1/2 bath Cape nestled in an established year-round neighborhood. This home boasts professional landscaping and meticulous maintenance, making it move-in ready for its new owners. Enjoy the convenience of being a short distance from the Town Center and Ocean and Bay beaches, perfect for summer strolls. You'll be just minutes away from Pamet Harbor and Ballston Beach, renowned for their natural beauty. For those seeking vibrant dining and entertainment options, Provincetown is nearby, offering a plethora of wonderful restaurants, art galleries, and lively nightlife. Head South to Wellfleet in minutes, to find a delightful mix of dining and shopping experiences. From fresh seafood restaurants serving the catch of the day to quaint shops featuring local art and handcrafted goods, you'll find plenty to explore including beautiful Wellfleet Harbor. Don't forget to check out Wellfleet's famous oyster bars, where you can savor the local delicacies. Don't miss the chance to own this remarkable property in a sought-after location! Seller is willing to provide buyer financial incentives.
Location
State MA
County Barnstable
Zoning RES
Direction Rt6 North to right on Stoney Hill Rd to right on Glacier Drive to #5 on right.
Rooms
Other Rooms Outbuilding
Basement Finished, Interior Entry, Full, Walk-Out Access, Other
Primary Bedroom Level First
Master Bedroom 18x14
Bedroom 2 Second 14x12
Bedroom 3 Second 14x12
Dining Room Dining Room
Kitchen Kitchen, Shared Half Bath, Breakfast Bar, Built-in Features, Kitchen Island
Interior
Interior Features HU Cable TV, Wine Cooler, Mud Room
Heating Hot Water
Cooling Other
Flooring Hardwood, Tile
Fireplace No
Appliance Dishwasher, Washer, Refrigerator, Microwave, Freezer, Dryer - Electric, Water Heater, Electric Water Heater
Laundry Electric Dryer Hookup, Laundry Room, Laundry Closet, HU Cable TV, Laundry Areas, In Basement
Basement Type Finished,Interior Entry,Full,Walk-Out Access,Other
Exterior
Exterior Feature Yard, Garden
View Y/N No
Roof Type Asphalt,Pitched
Street Surface Paved
Porch Patio
Garage No
Private Pool No
Building
Lot Description Bike Path, Major Highway, Shopping, Marina, Conservation Area, Sloped, Cleared, Wooded, East of Route 6
Faces Rt6 North to right on Stoney Hill Rd to right on Glacier Drive to #5 on right.
Story 1
Foundation Concrete Perimeter, Poured
Sewer Septic Tank
Water Well
Level or Stories 1
Structure Type Clapboard,Shingle Siding
New Construction No
Schools
Elementary Schools Nauset
Middle Schools Nauset
High Schools Nauset
School District Nauset
Others
Tax ID 463790
Acceptable Financing Cash
Distance to Beach .5 - 1
Listing Terms Cash
Special Listing Condition None
Read Less

Get More Information




