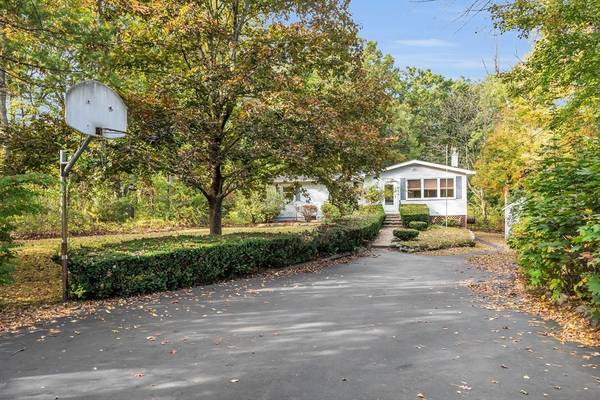For more information regarding the value of a property, please contact us for a free consultation.
585 Pelham Rd Dracut, MA 01826
Want to know what your home might be worth? Contact us for a FREE valuation!

Our team is ready to help you sell your home for the highest possible price ASAP
Key Details
Sold Price $550,000
Property Type Single Family Home
Sub Type Single Family Residence
Listing Status Sold
Purchase Type For Sale
Square Footage 1,152 sqft
Price per Sqft $477
Subdivision East Dracut
MLS Listing ID 73300767
Sold Date 12/06/24
Style Ranch
Bedrooms 2
Full Baths 2
HOA Y/N false
Year Built 1972
Annual Tax Amount $4,881
Tax Year 2024
Lot Size 2.750 Acres
Acres 2.75
Property Description
Nestled on a large 2.75 acre lot, this charming house offers plenty of privacy with the lush greenery, mature trees, & beautiful gardens.The house itself features a welcoming front porch ideal for morning coffee and nature watching. Inside, the living room offers gleaming hardwood floors and a large window. Upon entering the kitchen you will notice the solid country cabinets and spacious dining area that leads to a large deck overlooking the expansive backyard where you can enjoy your evening cocktails & family barbeques.The master suite was formerly 2 bdrms converted into one large master with beautiful hardwood floors and 3/4 bath. 2nd bedroom has also been renovated with hardwood floors.Descend into the cozy basement family room featuring a propane stove, large picture window, and walkout. Lower level also includes a bonus room, currently used as a bedroom, and a laundry room. All this and easy highway access! Possible subdivision with variance.Buyers/agent to do due diligence.
Location
State MA
County Middlesex
Zoning R1
Direction Route 113 to Salem Road to Pelham Road
Rooms
Family Room Flooring - Wall to Wall Carpet, Window(s) - Picture, Cable Hookup, Gas Stove
Basement Full, Partially Finished, Walk-Out Access
Primary Bedroom Level First
Kitchen Flooring - Laminate, Dining Area, Balcony / Deck, Country Kitchen, Exterior Access
Interior
Interior Features Closet, Bonus Room
Heating Baseboard, Electric Baseboard, Oil, Propane
Cooling Window Unit(s)
Flooring Carpet, Hardwood, Flooring - Wall to Wall Carpet
Appliance Range, Dishwasher, Refrigerator, Washer, Dryer
Laundry Washer Hookup
Basement Type Full,Partially Finished,Walk-Out Access
Exterior
Exterior Feature Porch - Enclosed, Deck - Wood, Storage, Garden
Community Features Walk/Jog Trails, Golf, Highway Access
Utilities Available for Electric Range, Washer Hookup, Generator Connection
Roof Type Shingle
Total Parking Spaces 6
Garage No
Building
Lot Description Wooded, Easements, Cleared, Level
Foundation Block
Sewer Public Sewer
Water Private
Architectural Style Ranch
Schools
Elementary Schools Campbell
Middle Schools Richardson
High Schools Dracut High
Others
Senior Community false
Read Less
Bought with Gina Pearson • Diamond Key Real Estate



