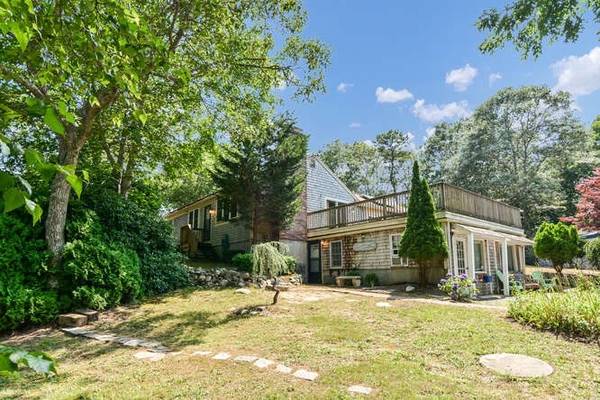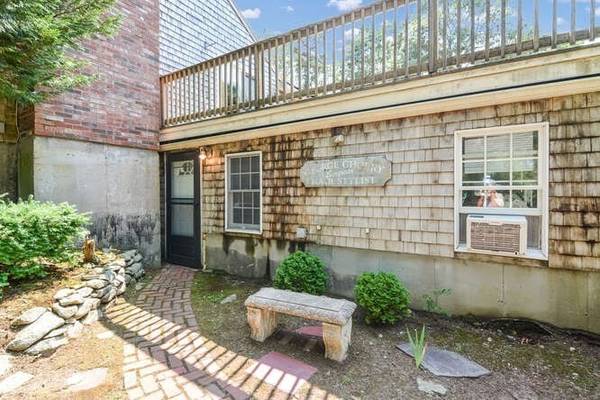For more information regarding the value of a property, please contact us for a free consultation.
53 Chase Rd Sandwich, MA 02537
Want to know what your home might be worth? Contact us for a FREE valuation!

Our team is ready to help you sell your home for the highest possible price ASAP
Key Details
Sold Price $525,000
Property Type Single Family Home
Sub Type Single Family Residence
Listing Status Sold
Purchase Type For Sale
Square Footage 3,052 sqft
Price per Sqft $172
MLS Listing ID 73265544
Sold Date 12/09/24
Style Ranch
Bedrooms 4
Full Baths 3
Half Baths 1
HOA Y/N false
Year Built 1977
Annual Tax Amount $5,310
Tax Year 2024
Lot Size 0.370 Acres
Acres 0.37
Property Description
A rare find in Cape Cod. A beautiful home in coveted E. Sandwich. Discover an exceptional home easily accessible from the hwy, via two entrances on Service & Chase roads offering convenience and privacy. The residential living quarters on the 2nd floor features a blend of classic farmhouse and contemporary ranch styles. The kitchen and dining area open to a roof deck, providing stunning views of the beautiful grounds below. Enjoy the luxury of a jacuzzi tub in the master bedroom, an addtl 2nd generous sized bedroom and walk in closets. Relax in front of a cozy fireplace or in the beautiful beamed family room. Operate your own privately owned business with a storefront on the ground level with addtl living space, ample storage and parking are available to meet your needs. The outdoor features picturesque grounds make this home look like something out of a globe, providing a serene & beautiful environment. SUBMIT YOUR OFFERS NOW & MAKE THIS EXCEPTIONAL HOME YOURS.
Location
State MA
County Barnstable
Area East Sandwich
Zoning Ridge
Direction Exit 4 North to Chase. House is between Service and Chase Rd. Or Route 6A, take Old Country to Chase
Rooms
Family Room Skylight, Beamed Ceilings, Vaulted Ceiling(s), Closet, Window(s) - Picture, Balcony / Deck, Exterior Access, Slider, Lighting - Overhead
Basement Full, Finished, Walk-Out Access, Interior Entry
Primary Bedroom Level Second
Dining Room Flooring - Hardwood, Deck - Exterior, Exterior Access, Open Floorplan, Slider, Lighting - Pendant
Kitchen Flooring - Stone/Ceramic Tile, Window(s) - Picture, Country Kitchen, Deck - Exterior, Exterior Access, Open Floorplan, Gas Stove
Interior
Interior Features Bathroom - Half, Bathroom, Sauna/Steam/Hot Tub
Heating Forced Air, Baseboard, Electric
Cooling Window Unit(s)
Flooring Tile, Carpet, Laminate, Hardwood, Flooring - Stone/Ceramic Tile
Fireplaces Number 1
Fireplaces Type Living Room
Appliance Gas Water Heater, Range, Dishwasher, Refrigerator, Washer, Dryer
Laundry Closet - Walk-in, In Basement, Electric Dryer Hookup, Washer Hookup
Basement Type Full,Finished,Walk-Out Access,Interior Entry
Exterior
Exterior Feature Deck, Patio, Rain Gutters, Hot Tub/Spa, Storage, Screens, Garden
Community Features Public Transportation, Park, Walk/Jog Trails, Stable(s), Golf, Medical Facility, Laundromat, Bike Path, Conservation Area, Highway Access, Public School
Utilities Available for Gas Range, for Electric Range, for Electric Dryer, Washer Hookup
Waterfront Description Beach Front,Harbor,Lake/Pond,Ocean,Beach Ownership(Private,Public)
Roof Type Shingle
Total Parking Spaces 10
Garage No
Waterfront Description Beach Front,Harbor,Lake/Pond,Ocean,Beach Ownership(Private,Public)
Building
Lot Description Corner Lot, Cleared, Gentle Sloping
Foundation Slab
Sewer Private Sewer
Water Private
Schools
High Schools Sandwich High
Others
Senior Community false
Acceptable Financing Contract
Listing Terms Contract
Read Less
Bought with Kathleen Fuller • Keller Williams Realty
Get More Information




